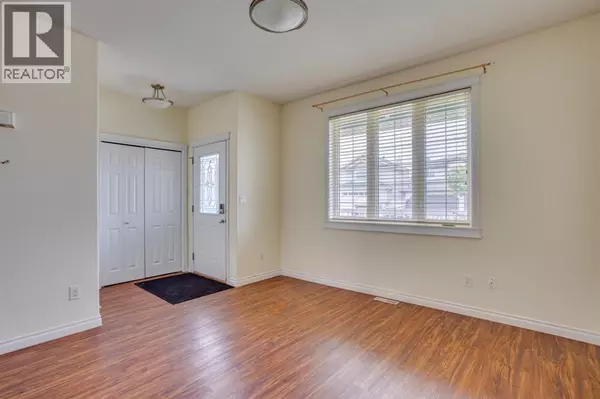
5 Beds
4 Baths
1,625 SqFt
5 Beds
4 Baths
1,625 SqFt
Key Details
Property Type Single Family Home
Sub Type Freehold
Listing Status Active
Purchase Type For Sale
Square Footage 1,625 sqft
Price per Sqft $273
Subdivision Timberlea
MLS® Listing ID A2254757
Bedrooms 5
Half Baths 1
Year Built 2006
Lot Size 3,509 Sqft
Acres 3509.0
Property Sub-Type Freehold
Source Fort McMurray REALTORS®
Property Description
Location
Province AB
Rooms
Kitchen 0.0
Extra Room 1 Second level 8.25 Ft x 4.92 Ft 4pc Bathroom
Extra Room 2 Second level 8.25 Ft x 4.92 Ft 4pc Bathroom
Extra Room 3 Second level 9.08 Ft x 11.17 Ft Bedroom
Extra Room 4 Second level 9.50 Ft x 11.50 Ft Bedroom
Extra Room 5 Second level 18.67 Ft x 18.58 Ft Primary Bedroom
Extra Room 6 Basement 5.58 Ft x 7.83 Ft 4pc Bathroom
Interior
Heating Forced air,
Cooling Central air conditioning
Flooring Laminate
Fireplaces Number 1
Exterior
Parking Features No
Fence Fence
View Y/N No
Total Parking Spaces 3
Private Pool No
Building
Story 2
Others
Ownership Freehold
Virtual Tour https://youriguide.com/123_cottonwood_creek_way_fort_mcmurray_ab/
GET MORE INFORMATION

Agent
67 Valley Ridge Green NW. Calgary, AB. T3B 5L5, Calgary, Alberta, T3B 5L5, CAN







