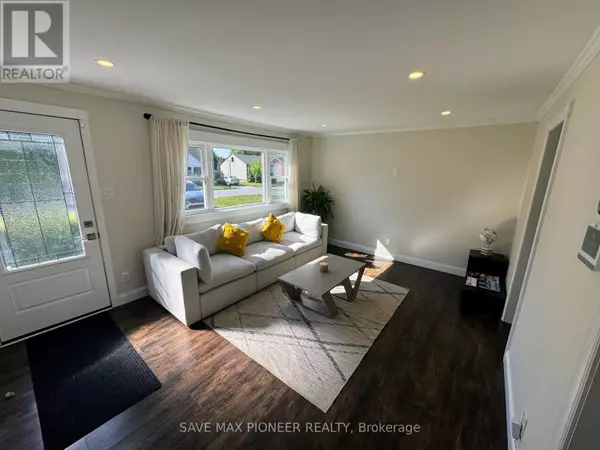
3 Beds
1 Bath
700 SqFt
3 Beds
1 Bath
700 SqFt
Key Details
Property Type Single Family Home
Sub Type Freehold
Listing Status Active
Purchase Type For Sale
Square Footage 700 sqft
Price per Sqft $612
Subdivision 332 - Central
MLS® Listing ID X12387035
Bedrooms 3
Property Sub-Type Freehold
Source Toronto Regional Real Estate Board
Property Description
Location
Province ON
Rooms
Kitchen 1.0
Extra Room 1 Main level 3.66 m X 2.51 m Kitchen
Extra Room 2 Main level Measurements not available Bathroom
Extra Room 3 Main level 3.58 m X 3.05 m Primary Bedroom
Extra Room 4 Main level 3 m X 2.44 m Bedroom 2
Extra Room 5 Main level 3.45 m X 2.44 m Bedroom 3
Extra Room 6 Main level 2.44 m X 1.07 m Mud room
Interior
Heating Forced air
Cooling Central air conditioning
Flooring Laminate
Exterior
Parking Features Yes
Fence Fenced yard
View Y/N No
Total Parking Spaces 5
Private Pool No
Building
Sewer Sanitary sewer
Others
Ownership Freehold
GET MORE INFORMATION

Agent
67 Valley Ridge Green NW. Calgary, AB. T3B 5L5, Calgary, Alberta, T3B 5L5, CAN







