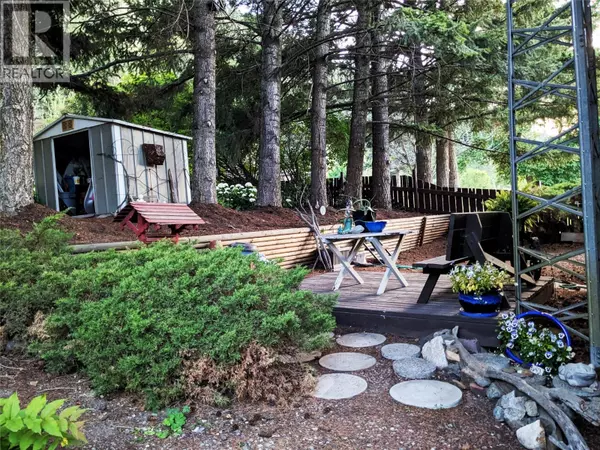
4 Beds
2 Baths
2,486 SqFt
4 Beds
2 Baths
2,486 SqFt
Key Details
Property Type Single Family Home
Sub Type Freehold
Listing Status Active
Purchase Type For Sale
Square Footage 2,486 sqft
Price per Sqft $312
Subdivision Dallas
MLS® Listing ID 10362040
Bedrooms 4
Year Built 1973
Lot Size 0.830 Acres
Acres 0.83
Property Sub-Type Freehold
Source Association of Interior REALTORS®
Property Description
Location
Province BC
Zoning Residential
Rooms
Kitchen 1.0
Extra Room 1 Basement 10' x 10' Laundry room
Extra Room 2 Basement 11' x 11' Bedroom
Extra Room 3 Basement 14' x 12' Recreation room
Extra Room 4 Basement 11' x 10' Bedroom
Extra Room 5 Basement 10' x 10' Foyer
Extra Room 6 Basement 6' x 5' Full bathroom
Interior
Heating Hot Water, See remarks
Exterior
Parking Features Yes
View Y/N No
Private Pool No
Building
Story 2
Sewer Municipal sewage system
Others
Ownership Freehold
GET MORE INFORMATION

Agent
67 Valley Ridge Green NW. Calgary, AB. T3B 5L5, Calgary, Alberta, T3B 5L5, CAN







