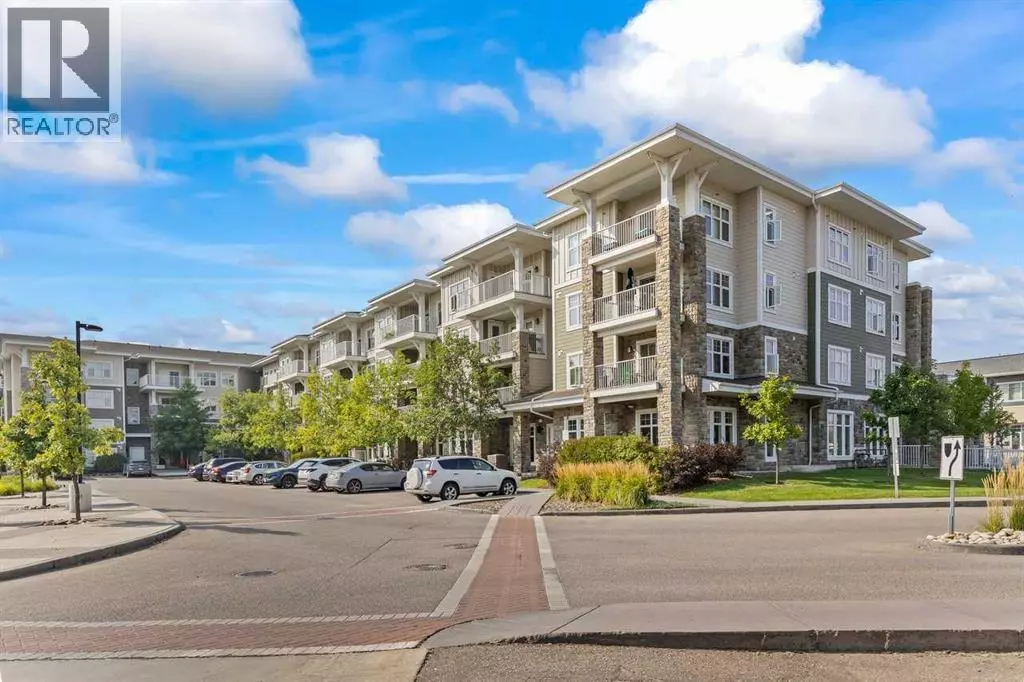
2 Beds
2 Baths
937 SqFt
2 Beds
2 Baths
937 SqFt
Key Details
Property Type Condo
Sub Type Condominium/Strata
Listing Status Active
Purchase Type For Sale
Square Footage 937 sqft
Price per Sqft $389
Subdivision Mahogany
MLS® Listing ID A2255461
Bedrooms 2
Condo Fees $532/mo
Year Built 2015
Property Sub-Type Condominium/Strata
Source Calgary Real Estate Board
Property Description
Location
Province AB
Rooms
Kitchen 1.0
Extra Room 1 Main level 8.75 Ft x 8.58 Ft 4pc Bathroom
Extra Room 2 Main level 8.75 Ft x 4.92 Ft 4pc Bathroom
Extra Room 3 Main level 14.08 Ft x 11.83 Ft Bedroom
Extra Room 4 Main level 11.83 Ft x 13.25 Ft Primary Bedroom
Extra Room 5 Main level 9.00 Ft x 11.17 Ft Dining room
Extra Room 6 Main level 9.00 Ft x 8.50 Ft Kitchen
Interior
Heating Baseboard heaters,
Cooling None
Flooring Carpeted, Ceramic Tile, Vinyl Plank
Exterior
Parking Features Yes
Community Features Lake Privileges, Fishing, Pets Allowed With Restrictions
View Y/N No
Total Parking Spaces 1
Private Pool No
Building
Story 4
Others
Ownership Condominium/Strata
GET MORE INFORMATION

Agent
67 Valley Ridge Green NW. Calgary, AB. T3B 5L5, Calgary, Alberta, T3B 5L5, CAN







