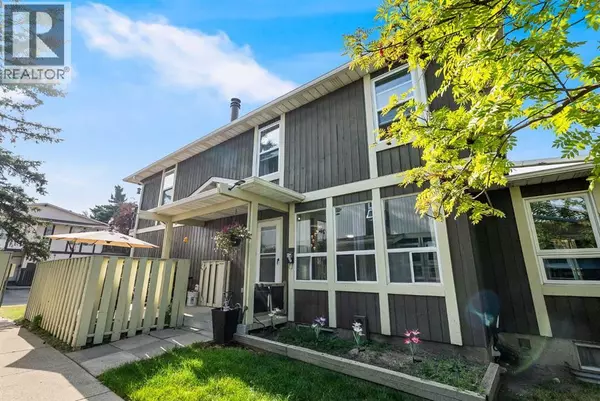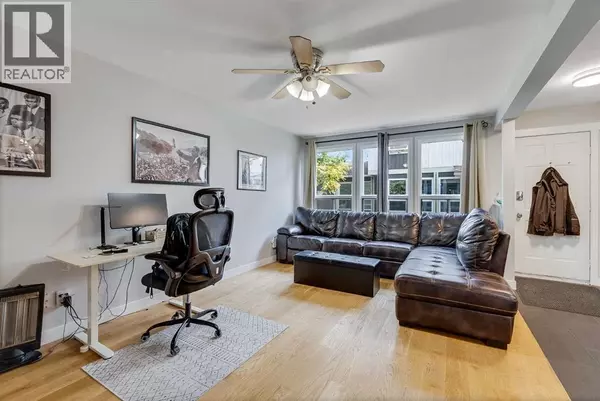
3 Beds
1 Bath
941 SqFt
3 Beds
1 Bath
941 SqFt
Key Details
Property Type Townhouse
Sub Type Townhouse
Listing Status Active
Purchase Type For Sale
Square Footage 941 sqft
Price per Sqft $349
Subdivision Thorncliffe
MLS® Listing ID A2255870
Bedrooms 3
Condo Fees $405/mo
Year Built 1975
Lot Size 5,000 Sqft
Acres 5000.0
Property Sub-Type Townhouse
Source Calgary Real Estate Board
Property Description
Location
Province AB
Rooms
Kitchen 1.0
Extra Room 1 Second level 13.17 Ft x 7.83 Ft Primary Bedroom
Extra Room 2 Second level 11.00 Ft x 10.83 Ft Bedroom
Extra Room 3 Second level 9.50 Ft x 8.50 Ft Bedroom
Extra Room 4 Second level Measurements not available 4pc Bathroom
Extra Room 5 Basement 19.17 Ft x 10.67 Ft Recreational, Games room
Extra Room 6 Main level 9.50 Ft x 7.33 Ft Kitchen
Interior
Heating Forced air,
Cooling None
Flooring Carpeted, Hardwood
Exterior
Parking Features Yes
Garage Spaces 1.0
Garage Description 1
Fence Partially fenced
Community Features Pets Allowed With Restrictions
View Y/N No
Total Parking Spaces 2
Private Pool No
Building
Lot Description Fruit trees
Story 2
Others
Ownership Condominium/Strata
GET MORE INFORMATION

Agent
67 Valley Ridge Green NW. Calgary, AB. T3B 5L5, Calgary, Alberta, T3B 5L5, CAN







