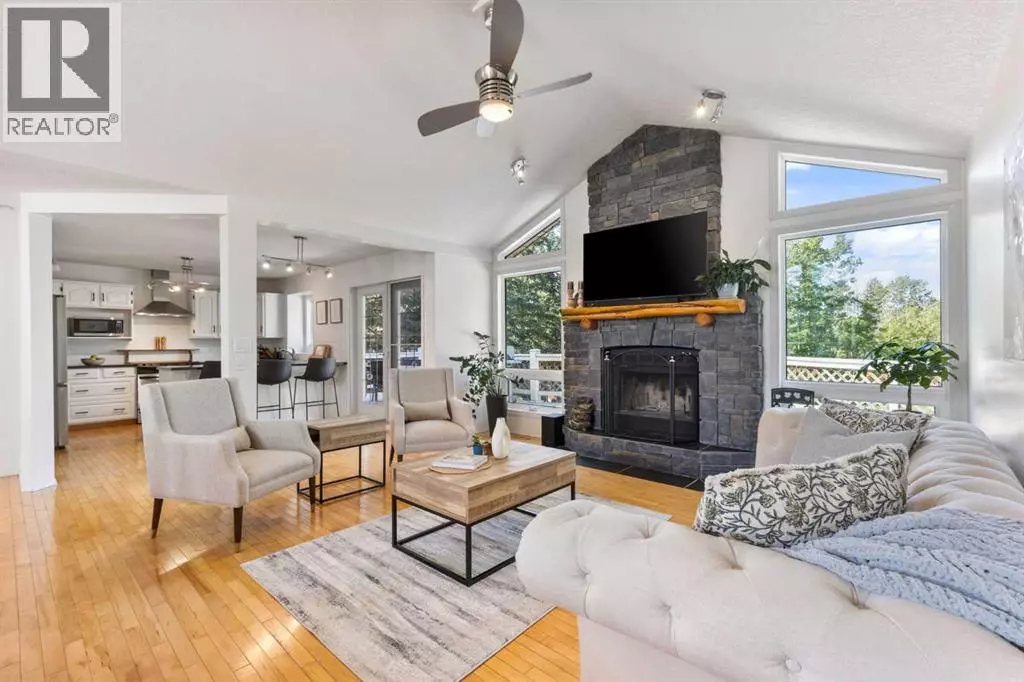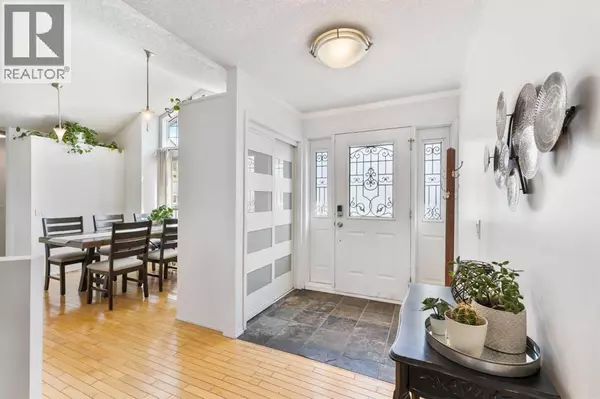Truly one-of-a-kind, this exceptional walkout bungalow is more than a home—it's a feeling, a lifestyle, and a rare opportunity in the heart of Cochrane. Perfectly set on an expansive lot, it captures the best of both worlds: the serenity of the river pathway system and Bow River just steps from your backyard, and the energy of historic downtown with its shops, cafés, and restaurants only minutes away. From the moment you arrive, this home welcomes you with undeniable character. An 800-square-foot triple garage and an elegant stamped concrete driveway set the tone, while inside, soaring vaulted ceilings and a dramatic stone wood-burning fireplace create a sense of warmth and grandeur. Freshly painted throughout, the interiors feel light, renewed, and ready for their next chapter. The updated kitchen blends timeless style and function with crisp white cabinetry, modern hardware, and newer stainless steel appliances, while the cheerful breakfast nook opens onto a west-facing deck bathed in afternoon sun. Surrounded by mature trees with no rear neighbors, this outdoor space is private, peaceful, and seamlessly connected to pathways leading to parks, disc golf, and the river valley. Every corner of the main floor tells a story of comfort and intention. Sunlight pours into the dining room through picture windows, while the versatile office provides the perfect space to work or host. The primary retreat feels like its own sanctuary, offering dual closets, private deck access, and a spa-inspired ensuite with a soaking tub, tiled shower, and dual vanities—perfect for unwinding at the end of the day. Downstairs, the walkout level is designed for connection. The spacious family room invites you to gather around a brick-faced wood-burning fireplace, a natural centerpiece for laughter, late-night conversations, and cozy winter evenings. Just beyond, the cedar-lined sunroom is pure magic—a space that carries the calming scent of cedar and blurs the line between indoors and out. W hether imagined as a hot tub or sauna retreat, a reading nook, a gardener's haven, or a creative studio, it's a space that invites you to pause, breathe, and escape. Three additional bedrooms, a full bathroom, and a laundry room complete this level, making it as functional as it is inviting. Step outside and you'll discover a lot that feels almost limitless. It's a canvas for your outdoor dreams—whether entertaining, gardening, or simply enjoying time with family. With space to park an RV, an oversized garage with 220-volt wiring, and in-floor heating on the lower level, practicality is woven seamlessly into the property's charm. Additional highlights include new windows in the living room and garage, new vinyl plank flooring in the lower bedrooms, a 5-zone sprinkler system, security system, and LED lighting in both the sunroom and garage.. With its unmatched location, timeless character, and endless possibilities, this home is more than a place to live—it's a place to belong. (id:24570)









