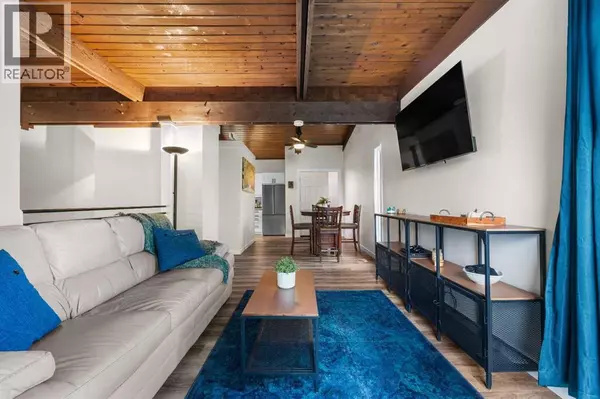
2 Beds
1 Bath
529 SqFt
2 Beds
1 Bath
529 SqFt
Key Details
Property Type Single Family Home
Sub Type Freehold
Listing Status Active
Purchase Type For Sale
Square Footage 529 sqft
Price per Sqft $748
Subdivision Southwood
MLS® Listing ID A2256368
Style Bi-level
Bedrooms 2
Year Built 1973
Lot Size 2,841 Sqft
Acres 0.06523582
Property Sub-Type Freehold
Source Calgary Real Estate Board
Property Description
Location
Province AB
Rooms
Kitchen 1.0
Extra Room 1 Basement 10.17 Ft x 9.92 Ft Bedroom
Extra Room 2 Basement 10.25 Ft x 13.50 Ft Primary Bedroom
Extra Room 3 Basement 6.75 Ft x 12.25 Ft Furnace
Extra Room 4 Main level 8.50 Ft x 4.92 Ft 4pc Bathroom
Extra Room 5 Main level 9.50 Ft x 13.25 Ft Dining room
Extra Room 6 Main level 11.83 Ft x 5.92 Ft Kitchen
Interior
Heating Forced air,
Cooling None
Flooring Vinyl Plank
Exterior
Parking Features No
Fence Fence
View Y/N No
Private Pool No
Building
Architectural Style Bi-level
Others
Ownership Freehold
Virtual Tour https://youriguide.com/5rfum_615_sabrina_rd_sw_calgary_ab/
GET MORE INFORMATION

Agent
67 Valley Ridge Green NW. Calgary, AB. T3B 5L5, Calgary, Alberta, T3B 5L5, CAN







