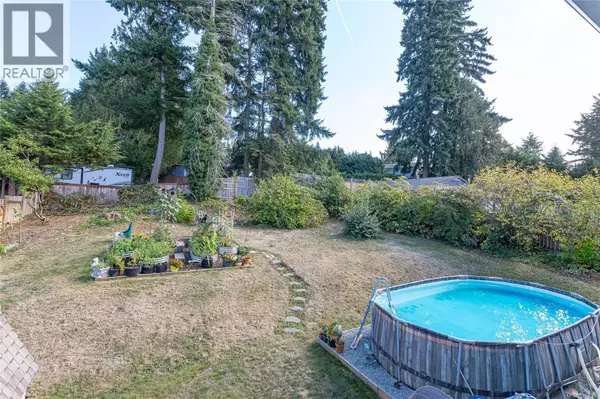
5 Beds
2 Baths
2,078 SqFt
5 Beds
2 Baths
2,078 SqFt
Key Details
Property Type Single Family Home
Sub Type Freehold
Listing Status Active
Purchase Type For Sale
Square Footage 2,078 sqft
Price per Sqft $358
Subdivision Diver Lake
MLS® Listing ID 1014088
Bedrooms 5
Year Built 1978
Lot Size 0.282 Acres
Acres 12300.0
Property Sub-Type Freehold
Source Vancouver Island Real Estate Board
Property Description
Location
Province BC
Zoning Residential
Rooms
Kitchen 1.0
Extra Room 1 Lower level 16'6 x 14'9 Recreation room
Extra Room 2 Lower level 12'10 x 8'6 Laundry room
Extra Room 3 Lower level 10'2 x 9'3 Entrance
Extra Room 4 Lower level 11'9 x 8'7 Bedroom
Extra Room 5 Lower level 12'7 x 9'0 Bedroom
Extra Room 6 Lower level 3-Piece Bathroom
Interior
Heating Baseboard heaters,
Cooling None
Fireplaces Number 1
Exterior
Parking Features No
View Y/N No
Total Parking Spaces 4
Private Pool No
Others
Ownership Freehold
Virtual Tour https://app.standardres.ca/2462-jeans-way/
GET MORE INFORMATION

Agent
67 Valley Ridge Green NW. Calgary, AB. T3B 5L5, Calgary, Alberta, T3B 5L5, CAN







