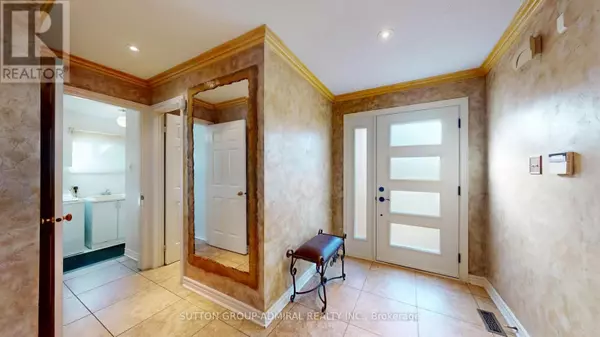
5 Beds
4 Baths
3,000 SqFt
5 Beds
4 Baths
3,000 SqFt
Key Details
Property Type Single Family Home
Sub Type Freehold
Listing Status Active
Purchase Type For Sale
Square Footage 3,000 sqft
Price per Sqft $659
Subdivision Uplands
MLS® Listing ID N12407872
Bedrooms 5
Half Baths 1
Property Sub-Type Freehold
Source Toronto Regional Real Estate Board
Property Description
Location
Province ON
Rooms
Kitchen 1.0
Extra Room 1 Second level 8.22 m X 3.35 m Primary Bedroom
Extra Room 2 Second level 5.48 m X 3.28 m Bedroom 2
Extra Room 3 Second level 4.72 m X 3.86 m Bedroom 3
Extra Room 4 Second level 4.06 m X 3.09 m Bedroom 4
Extra Room 5 Basement 12.19 m X 4.98 m Recreational, Games room
Extra Room 6 Main level 5.49 m X 3.25 m Dining room
Interior
Heating Forced air
Cooling Central air conditioning
Flooring Parquet, Hardwood, Laminate
Exterior
Parking Features Yes
View Y/N No
Total Parking Spaces 6
Private Pool No
Building
Story 2
Sewer Sanitary sewer
Others
Ownership Freehold
Virtual Tour https://winsold.com/matterport/embed/426479/Nj1uxHkzUCP
GET MORE INFORMATION

Agent
67 Valley Ridge Green NW. Calgary, AB. T3B 5L5, Calgary, Alberta, T3B 5L5, CAN







