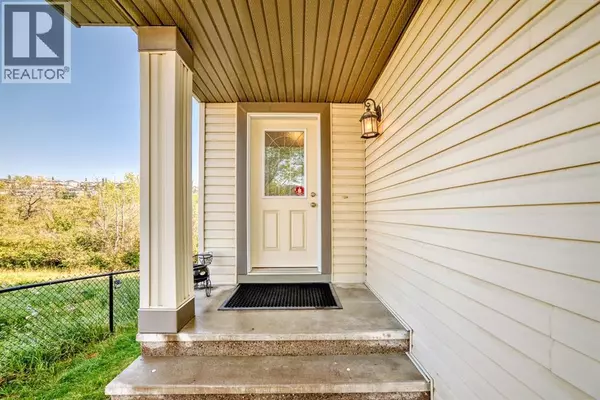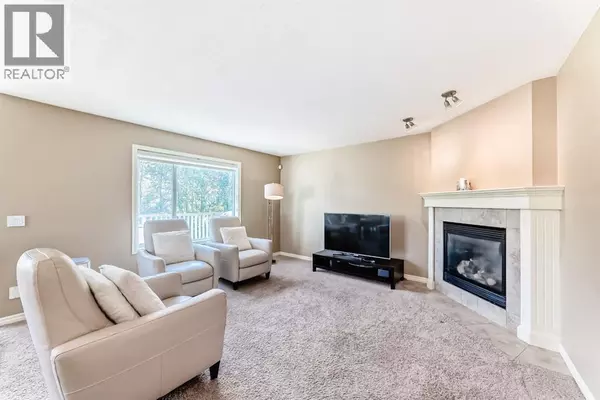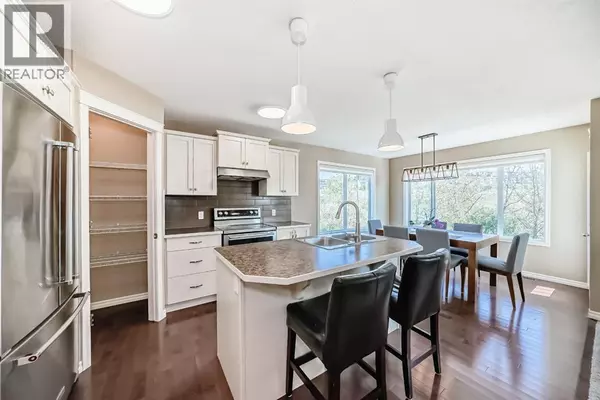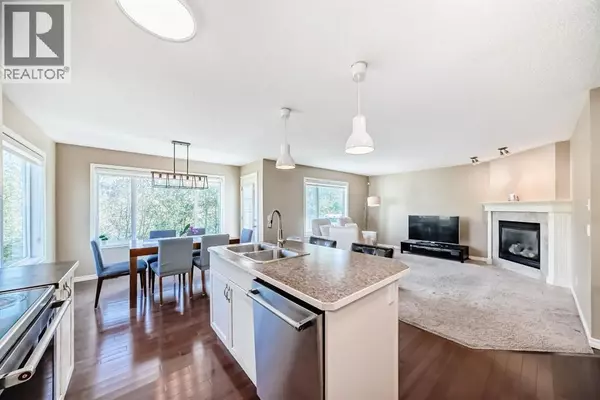
4 Beds
4 Baths
1,713 SqFt
4 Beds
4 Baths
1,713 SqFt
Key Details
Property Type Single Family Home
Sub Type Freehold
Listing Status Active
Purchase Type For Sale
Square Footage 1,713 sqft
Price per Sqft $448
Subdivision Tuscany
MLS® Listing ID A2257782
Bedrooms 4
Half Baths 1
Year Built 2008
Lot Size 3,735 Sqft
Acres 0.085745566
Property Sub-Type Freehold
Source Calgary Real Estate Board
Property Description
Location
Province AB
Rooms
Kitchen 1.0
Extra Room 1 Lower level 7.92 Ft x 5.58 Ft 3pc Bathroom
Extra Room 2 Lower level 7.75 Ft x 10.08 Ft Furnace
Extra Room 3 Lower level 9.92 Ft x 12.75 Ft Bedroom
Extra Room 4 Lower level 13.42 Ft x 21.00 Ft Family room
Extra Room 5 Main level 7.42 Ft x 6.42 Ft Laundry room
Extra Room 6 Main level 10.92 Ft x 8.00 Ft Dining room
Interior
Heating Other, Forced air
Cooling None
Flooring Carpeted, Ceramic Tile, Hardwood
Fireplaces Number 1
Exterior
Parking Features Yes
Garage Spaces 2.0
Garage Description 2
Fence Fence
Community Features Golf Course Development
View Y/N No
Total Parking Spaces 4
Private Pool No
Building
Story 2
Others
Ownership Freehold
GET MORE INFORMATION

Agent
67 Valley Ridge Green NW. Calgary, AB. T3B 5L5, Calgary, Alberta, T3B 5L5, CAN







