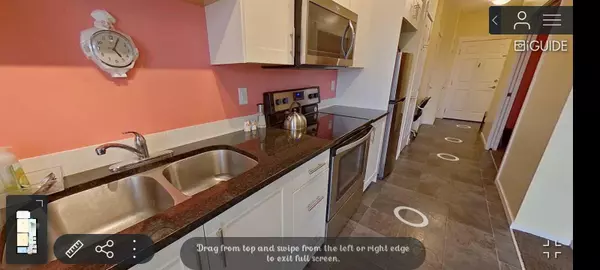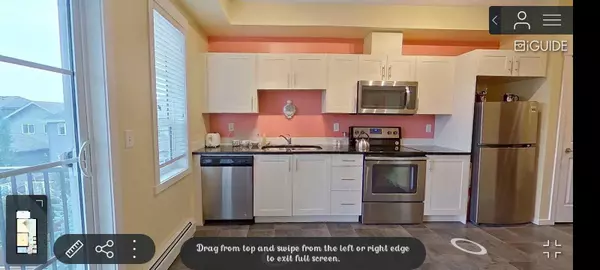
1 Bed
1 Bath
411 SqFt
1 Bed
1 Bath
411 SqFt
Key Details
Property Type Condo
Sub Type Apartment
Listing Status Active
Purchase Type For Sale
Square Footage 411 sqft
Price per Sqft $559
Subdivision Legacy
MLS® Listing ID A2256362
Style Apartment-Single Level Unit
Bedrooms 1
Full Baths 1
Condo Fees $266/mo
HOA Fees $35/ann
HOA Y/N 1
Year Built 2017
Annual Tax Amount $1,387
Tax Year 2025
Property Sub-Type Apartment
Source Calgary
Property Description
Location
Province AB
County Calgary
Area Cal Zone S
Zoning M-X2
Direction N
Rooms
Basement None
Interior
Interior Features Ceiling Fan(s), No Animal Home, No Smoking Home, Vinyl Windows
Heating Hot Water, Natural Gas
Cooling None
Flooring Carpet, Linoleum
Appliance Dishwasher, Dryer, Electric Stove, Microwave Hood Fan, Washer, Window Coverings
Laundry In Unit
Exterior
Parking Features Common, Enclosed, Heated Garage, Insulated, On Street, Parkade, Stall, Titled, Underground
Garage Description Common, Enclosed, Heated Garage, Insulated, On Street, Parkade, Stall, Titled, Underground
Community Features Park, Playground, Schools Nearby, Shopping Nearby, Sidewalks, Street Lights
Utilities Available Cable Available, DSL Available, Electricity Connected, Electricity Paid For, Natural Gas Connected, Garbage Collection, High Speed Internet Available, Phone Available, Phone Paid For, Sewer Connected, Water Connected
Amenities Available Elevator(s), Park, Parking, Playground, Secured Parking, Snow Removal, Storage, Trash, Visitor Parking
Roof Type Flat
Porch Balcony(s)
Exposure N
Total Parking Spaces 1
Building
Lot Description Level, Street Lighting, Treed, Yard Lights
Story 4
Foundation Poured Concrete
Sewer Public Sewer
Water Public
Architectural Style Apartment-Single Level Unit
Level or Stories Single Level Unit
Structure Type Brick,Composite Siding,Wood Frame
Others
HOA Fee Include Amenities of HOA/Condo,Common Area Maintenance,Gas,Heat,Insurance,Interior Maintenance,Maintenance Grounds,Professional Management,Reserve Fund Contributions,Residential Manager,Sewer,Snow Removal,Trash
Restrictions Condo/Strata Approval,Pet Restrictions or Board approval Required,Pets Allowed,Restrictive Covenant
Tax ID 101379525
Ownership Private
Pets Allowed Restrictions, Yes
Virtual Tour https://unbranded.youriguide.com/2305_215_legacy_blvd_se_calgary_ab/
GET MORE INFORMATION

Agent
67 Valley Ridge Green NW. Calgary, AB. T3B 5L5, Calgary, Alberta, T3B 5L5, CAN






