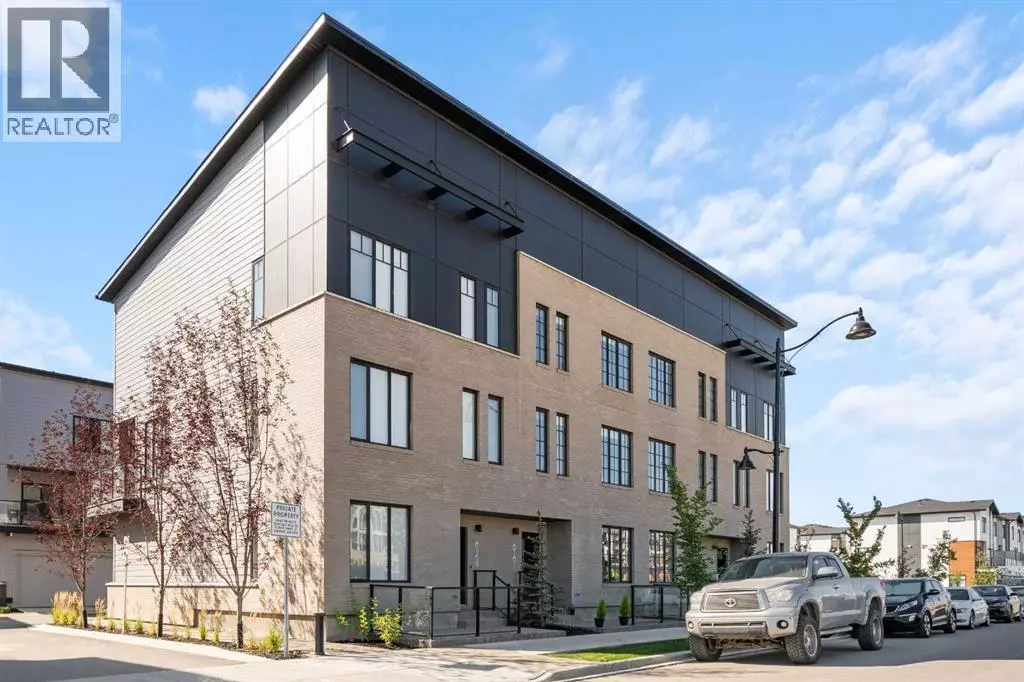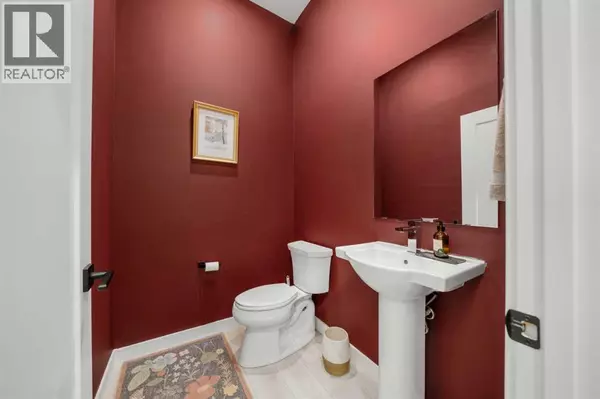
4 Beds
3 Baths
1,848 SqFt
4 Beds
3 Baths
1,848 SqFt
Key Details
Property Type Townhouse
Sub Type Townhouse
Listing Status Active
Purchase Type For Sale
Square Footage 1,848 sqft
Price per Sqft $508
Subdivision West Springs
MLS® Listing ID A2257907
Bedrooms 4
Half Baths 1
Condo Fees $175/mo
Year Built 2023
Property Sub-Type Townhouse
Source Calgary Real Estate Board
Property Description
Location
Province AB
Rooms
Kitchen 1.0
Extra Room 1 Lower level 5.25 Ft x 13.50 Ft Other
Extra Room 2 Lower level 11.17 Ft x 10.50 Ft Bedroom
Extra Room 3 Lower level 11.17 Ft x 5.67 Ft Other
Extra Room 4 Main level 19.33 Ft x 7.92 Ft Other
Extra Room 5 Main level 13.75 Ft x 9.58 Ft Dining room
Extra Room 6 Main level 15.58 Ft x 11.50 Ft Kitchen
Interior
Heating Forced air
Cooling Central air conditioning
Flooring Tile, Vinyl Plank
Fireplaces Number 1
Exterior
Parking Features Yes
Garage Spaces 2.0
Garage Description 2
Fence Not fenced
Community Features Pets Allowed
View Y/N No
Total Parking Spaces 2
Private Pool No
Building
Lot Description Landscaped
Story 3
Others
Ownership Condominium/Strata
GET MORE INFORMATION

Agent
67 Valley Ridge Green NW. Calgary, AB. T3B 5L5, Calgary, Alberta, T3B 5L5, CAN







