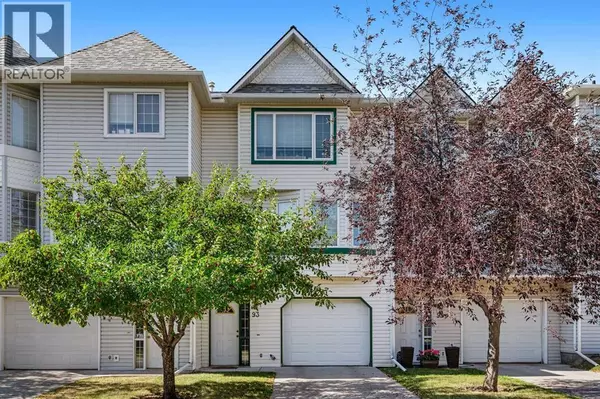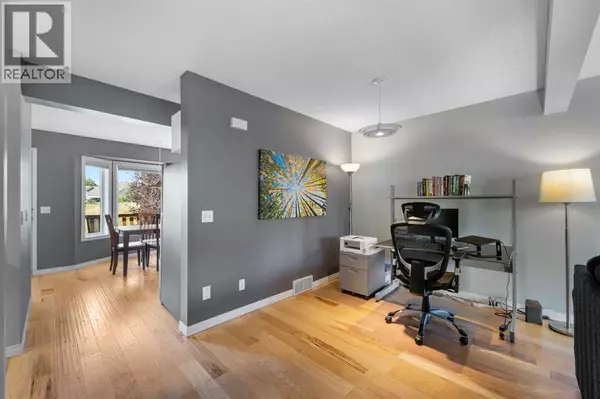
2 Beds
3 Baths
1,468 SqFt
2 Beds
3 Baths
1,468 SqFt
Key Details
Property Type Townhouse
Sub Type Townhouse
Listing Status Active
Purchase Type For Sale
Square Footage 1,468 sqft
Price per Sqft $303
Subdivision Patterson
MLS® Listing ID A2257586
Bedrooms 2
Half Baths 1
Condo Fees $441/mo
Year Built 1997
Property Sub-Type Townhouse
Source Calgary Real Estate Board
Property Description
Location
Province AB
Rooms
Kitchen 1.0
Extra Room 1 Lower level 5.75 Ft x 11.00 Ft Foyer
Extra Room 2 Lower level 6.58 Ft x 8.75 Ft Furnace
Extra Room 3 Main level 5.83 Ft x 4.00 Ft 2pc Bathroom
Extra Room 4 Main level 13.25 Ft x 13.25 Ft Kitchen
Extra Room 5 Main level 19.08 Ft x 20.42 Ft Living room
Extra Room 6 Upper Level 10.25 Ft x 5.00 Ft 3pc Bathroom
Interior
Heating Forced air
Cooling None
Flooring Carpeted, Laminate, Tile
Fireplaces Number 1
Exterior
Parking Features Yes
Garage Spaces 1.0
Garage Description 1
Fence Fence
Community Features Pets Allowed With Restrictions
View Y/N No
Total Parking Spaces 3
Private Pool No
Building
Lot Description Landscaped, Lawn
Story 2
Others
Ownership Condominium/Strata
Virtual Tour https://youriguide.com/93_patina_rise_sw_calgary_ab/
GET MORE INFORMATION

Agent
67 Valley Ridge Green NW. Calgary, AB. T3B 5L5, Calgary, Alberta, T3B 5L5, CAN







