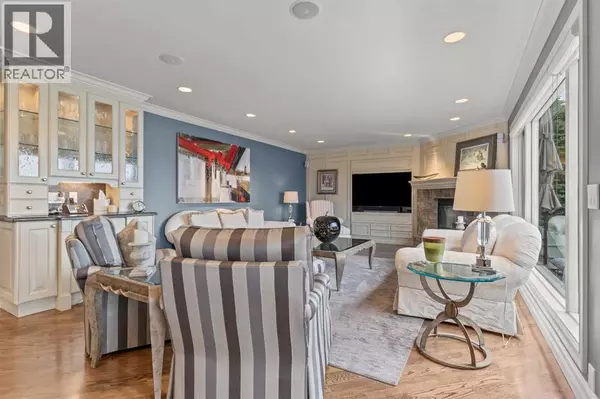STUNNING WATERFRONT ESTATE | 5 BEDROOMS | 3 1/2 BATHROOMS | 2-STOREY | 4,955 SQFT OF LIVING SPACE | PRIVATE DOCK | WALKOUT BASEMENT | TRIPLE ATTACHED GARAGE | Welcome to 230 McKenzie Lake Bay SE, an extraordinary opportunity to own one of the most coveted waterfront properties on McKenzie Lake. Situated on a 0.34-acre pie-shaped lot in a quiet cul-de-sac, this 2-storey home with walkout basement offers nearly 5,000 sqft of beautifully crafted living space, complete with crown mouldings, custom built-ins, and breathtaking lake views from every level. From the moment you step into the grand foyer, vaulted ceilings and a sweeping open staircase set the tone for the elegance carried throughout the home. To the right, a formal living room with a large window and custom millwork flows into the formal dining room, where feature columns, a striking chandelier, bay window create an atmosphere perfect for entertaining. The open-concept main living area includes a chef's kitchen with custom cabinetry, granite counters, large centre island, and pantry. A bright breakfast nook wrapped in windows overlooks the water, while the family room features a brick-facing gas fireplace, wainscoting, and built-in TV. Step out to the expansive deck spanning the rear of the home, finished with glass railings for unobstructed views, outdoor carpet, and BBQ gas hookup. Completing the main level are a private office, powder room, and laundry room. Upstairs, French doors welcome you into the large primary retreat with a private sitting area surrounded by oversized windows directly framing the lake. Enjoy the walk-in closet and luxurious 5-piece ensuite with heated floors and impressive skylight. The second bedroom is generously scaled with lake views, large closet, and space for a full suite. Two additional spacious bedrooms, a 4-piece bath and dual linen closets complete this level. The walkout basement is an entertainer's dream. The sprawling recreation room with wet bar accommodates a theatre setup with projector and screen, games area, and lounge space, framed by wide windows showcasing lake views. The family room is warmed by a second gas fireplace with brick surround. Walk directly out to the covered patio and landscaped backyard where evenings are spent by the water. A fifth bedroom with walk-in closet, a 5-piece bathroom, plus two oversized storage rooms complete this level. Comfort is enhanced with a furnace for each level, water softener, 2 hot water tanks, humidifiers, air conditioning, and a triple attached heated garage with large driveway. The outdoor living is equally impressive, with 129 feet of lake frontage, private dock and irrigated lawn. Enjoy access to McKenzie Lake with many amenities including beach access, racquet courts, fishing, ice skating and more. This rare waterfront estate combines refined elegance with the relaxed luxury of lake living, offering a home that is truly timeless and irreplaceable. (id:24570)









