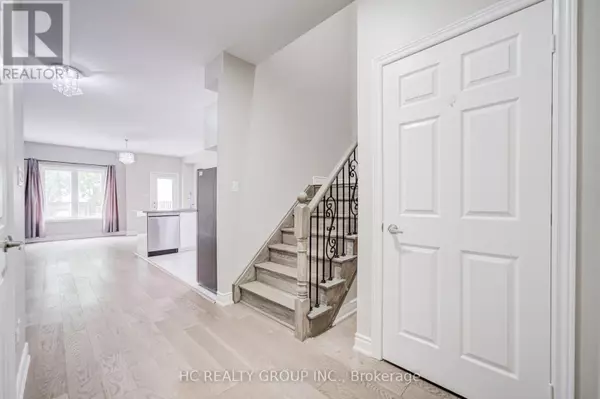
3 Beds
3 Baths
1,500 SqFt
3 Beds
3 Baths
1,500 SqFt
Key Details
Property Type Townhouse
Sub Type Townhouse
Listing Status Active
Purchase Type For Rent
Square Footage 1,500 sqft
Subdivision Oak Ridges
MLS® Listing ID N12415423
Bedrooms 3
Half Baths 1
Property Sub-Type Townhouse
Source Toronto Regional Real Estate Board
Property Description
Location
Province ON
Rooms
Kitchen 1.0
Extra Room 1 Second level 6.71 m X 3.35 m Primary Bedroom
Extra Room 2 Second level 2.92 m X 3.26 m Bedroom 2
Extra Room 3 Second level 2.74 m X 3.35 m Bedroom 3
Extra Room 4 Second level 1.64 m X 1.21 m Laundry room
Extra Room 5 Basement 7.95 m X 4.75 m Recreational, Games room
Extra Room 6 Main level 3.35 m X 4.48 m Living room
Interior
Heating Forced air
Cooling Central air conditioning
Flooring Hardwood, Porcelain Tile, Laminate
Exterior
Parking Features Yes
View Y/N No
Total Parking Spaces 2
Private Pool No
Building
Story 2
Sewer Sanitary sewer
Others
Ownership Freehold
Acceptable Financing Monthly
Listing Terms Monthly
Virtual Tour https://tour.uniquevtour.com/vtour/56-n-lake-rd-22-richmond-hill
GET MORE INFORMATION

Agent
67 Valley Ridge Green NW. Calgary, AB. T3B 5L5, Calgary, Alberta, T3B 5L5, CAN







