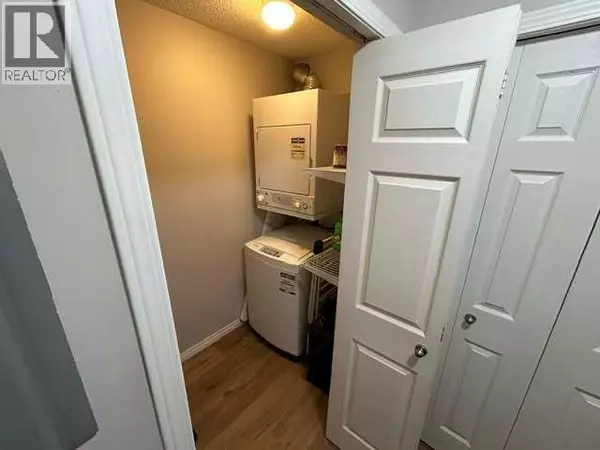
2 Beds
2 Baths
844 SqFt
2 Beds
2 Baths
844 SqFt
Key Details
Property Type Condo
Sub Type Condominium/Strata
Listing Status Active
Purchase Type For Sale
Square Footage 844 sqft
Price per Sqft $377
Subdivision Downtown
MLS® Listing ID A2257580
Bedrooms 2
Condo Fees $440/mo
Year Built 2006
Lot Size 855 Sqft
Acres 0.019644877
Property Sub-Type Condominium/Strata
Source Calgary Real Estate Board
Property Description
Location
Province AB
Rooms
Kitchen 1.0
Extra Room 1 Main level 10.67 Ft x 10.92 Ft Primary Bedroom
Extra Room 2 Main level 11.83 Ft x 10.25 Ft Bedroom
Extra Room 3 Main level 4.92 Ft x 8.50 Ft 4pc Bathroom
Extra Room 4 Main level 4.92 Ft x 7.75 Ft 4pc Bathroom
Extra Room 5 Main level 4.83 Ft x 5.42 Ft Other
Extra Room 6 Main level 10.00 Ft x 11.50 Ft Dining room
Interior
Heating Baseboard heaters,
Cooling None
Flooring Other, Vinyl
Exterior
Parking Features No
Community Features Pets Allowed
View Y/N No
Total Parking Spaces 1
Private Pool No
Building
Story 4
Others
Ownership Condominium/Strata
GET MORE INFORMATION

Agent
67 Valley Ridge Green NW. Calgary, AB. T3B 5L5, Calgary, Alberta, T3B 5L5, CAN







