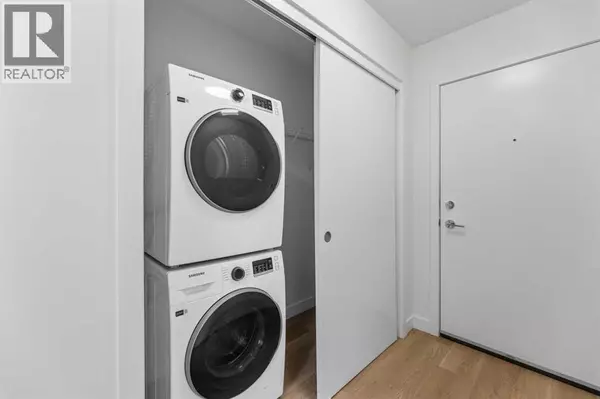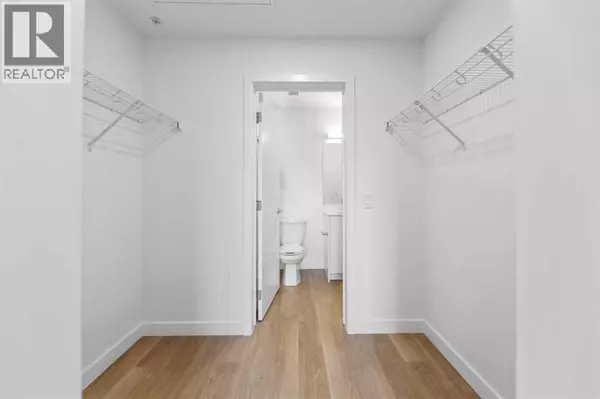
2 Beds
2 Baths
744 SqFt
2 Beds
2 Baths
744 SqFt
Key Details
Property Type Condo
Sub Type Condominium/Strata
Listing Status Active
Purchase Type For Sale
Square Footage 744 sqft
Price per Sqft $469
Subdivision Belvedere
MLS® Listing ID A2246388
Bedrooms 2
Condo Fees $355/mo
Year Built 2025
Property Sub-Type Condominium/Strata
Source Calgary Real Estate Board
Property Description
Location
Province AB
Rooms
Kitchen 1.0
Extra Room 1 Main level 13.33 Ft x 10.58 Ft Family room
Extra Room 2 Main level 10.83 Ft x 9.25 Ft Kitchen
Extra Room 3 Main level 7.00 Ft x 2.50 Ft Laundry room
Extra Room 4 Main level 11.08 Ft x 10.83 Ft Primary Bedroom
Extra Room 5 Main level 11.42 Ft x 10.00 Ft Bedroom
Extra Room 6 Main level 7.50 Ft x 4.92 Ft 3pc Bathroom
Interior
Heating Baseboard heaters
Cooling None
Flooring Laminate, Tile
Exterior
Parking Features Yes
Community Features Pets Allowed With Restrictions
View Y/N No
Total Parking Spaces 1
Private Pool No
Building
Story 6
Others
Ownership Condominium/Strata
GET MORE INFORMATION

Agent
67 Valley Ridge Green NW. Calgary, AB. T3B 5L5, Calgary, Alberta, T3B 5L5, CAN







