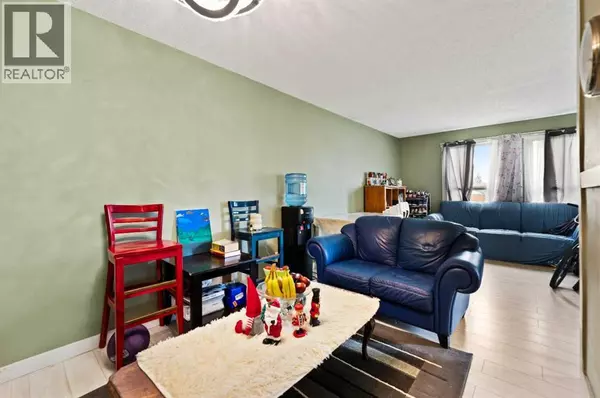
5 Beds
3 Baths
990 SqFt
5 Beds
3 Baths
990 SqFt
Key Details
Property Type Single Family Home
Sub Type Freehold
Listing Status Active
Purchase Type For Sale
Square Footage 990 sqft
Price per Sqft $440
Subdivision Falconridge
MLS® Listing ID A2242592
Style Bungalow
Bedrooms 5
Half Baths 1
Year Built 1981
Lot Size 2,691 Sqft
Acres 2691.0
Property Sub-Type Freehold
Source Calgary Real Estate Board
Property Description
Location
Province AB
Rooms
Kitchen 2.0
Extra Room 1 Basement 12.17 Ft x 11.00 Ft Bedroom
Extra Room 2 Basement 10.58 Ft x 7.42 Ft Bedroom
Extra Room 3 Basement 9.83 Ft x 8.58 Ft Kitchen
Extra Room 4 Basement 19.92 Ft x 10.42 Ft Family room
Extra Room 5 Basement 7.50 Ft x 5.00 Ft 4pc Bathroom
Extra Room 6 Basement 3.00 Ft x 2.92 Ft Laundry room
Interior
Heating Forced air
Cooling None
Flooring Laminate
Exterior
Parking Features No
Fence Partially fenced
View Y/N No
Total Parking Spaces 2
Private Pool No
Building
Story 1
Architectural Style Bungalow
Others
Ownership Freehold
GET MORE INFORMATION

Agent
67 Valley Ridge Green NW. Calgary, AB. T3B 5L5, Calgary, Alberta, T3B 5L5, CAN







