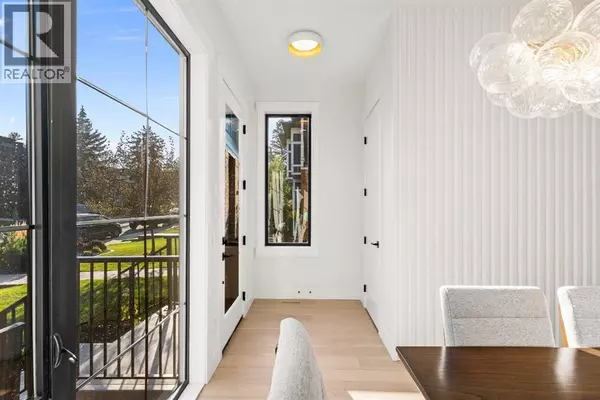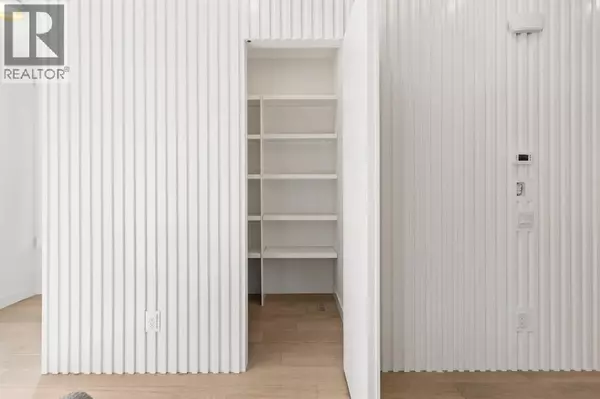
4 Beds
4 Baths
1,988 SqFt
4 Beds
4 Baths
1,988 SqFt
Key Details
Property Type Single Family Home
Sub Type Freehold
Listing Status Active
Purchase Type For Sale
Square Footage 1,988 sqft
Price per Sqft $792
Subdivision Altadore
MLS® Listing ID A2258934
Bedrooms 4
Half Baths 1
Year Built 2025
Lot Size 3,062 Sqft
Acres 0.07030148
Property Sub-Type Freehold
Source Calgary Real Estate Board
Property Description
Location
Province AB
Rooms
Kitchen 1.0
Extra Room 1 Second level 11.75 Ft x 15.50 Ft Bedroom
Extra Room 2 Second level 11.67 Ft x 9.67 Ft Bedroom
Extra Room 3 Second level 8.58 Ft x 5.75 Ft 3pc Bathroom
Extra Room 4 Second level 12.42 Ft x 9.58 Ft 5pc Bathroom
Extra Room 5 Second level 13.00 Ft x 15.50 Ft Primary Bedroom
Extra Room 6 Basement 11.58 Ft x 14.25 Ft Bedroom
Interior
Heating Forced air, In Floor Heating
Cooling See Remarks
Flooring Carpeted, Ceramic Tile, Hardwood
Fireplaces Number 1
Exterior
Parking Features Yes
Garage Spaces 2.0
Garage Description 2
Fence Fence
View Y/N No
Total Parking Spaces 2
Private Pool No
Building
Lot Description Landscaped
Story 2
Others
Ownership Freehold
Virtual Tour https://youriguide.com/1904_48_ave_sw_calgary_ab/
GET MORE INFORMATION

Agent
67 Valley Ridge Green NW. Calgary, AB. T3B 5L5, Calgary, Alberta, T3B 5L5, CAN







