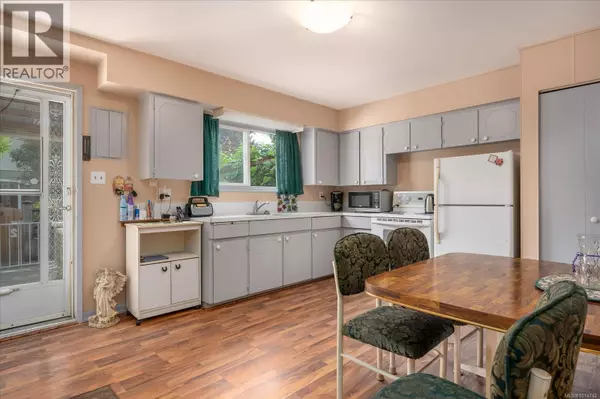
3 Beds
2 Baths
1,138 SqFt
3 Beds
2 Baths
1,138 SqFt
Key Details
Property Type Single Family Home, Townhouse
Sub Type Townhouse
Listing Status Active
Purchase Type For Sale
Square Footage 1,138 sqft
Price per Sqft $351
Subdivision Dogwood Village
MLS® Listing ID 1014742
Bedrooms 3
Condo Fees $350/mo
Property Sub-Type Townhouse
Source Vancouver Island Real Estate Board
Property Description
Location
Province BC
Zoning Multi-Family
Rooms
Kitchen 1.0
Extra Room 1 Second level 9'11 x 11'6 Primary Bedroom
Extra Room 2 Second level 9'1 x 9'11 Bedroom
Extra Room 3 Second level 10' x 11' Bedroom
Extra Room 4 Second level 4-Piece Bathroom
Extra Room 5 Main level 22'2 x 20'1 Patio
Extra Room 6 Main level 4'6 x 6'3 Storage
Interior
Heating Baseboard heaters,
Cooling Wall unit
Exterior
Parking Features No
Community Features Pets Allowed With Restrictions, Family Oriented
View Y/N No
Total Parking Spaces 6
Private Pool No
Others
Ownership Strata
Acceptable Financing Monthly
Listing Terms Monthly
Virtual Tour https://unbranded.youriguide.com/2_1656_meredith_rd_nanaimo_bc/
GET MORE INFORMATION

Agent
67 Valley Ridge Green NW. Calgary, AB. T3B 5L5, Calgary, Alberta, T3B 5L5, CAN







