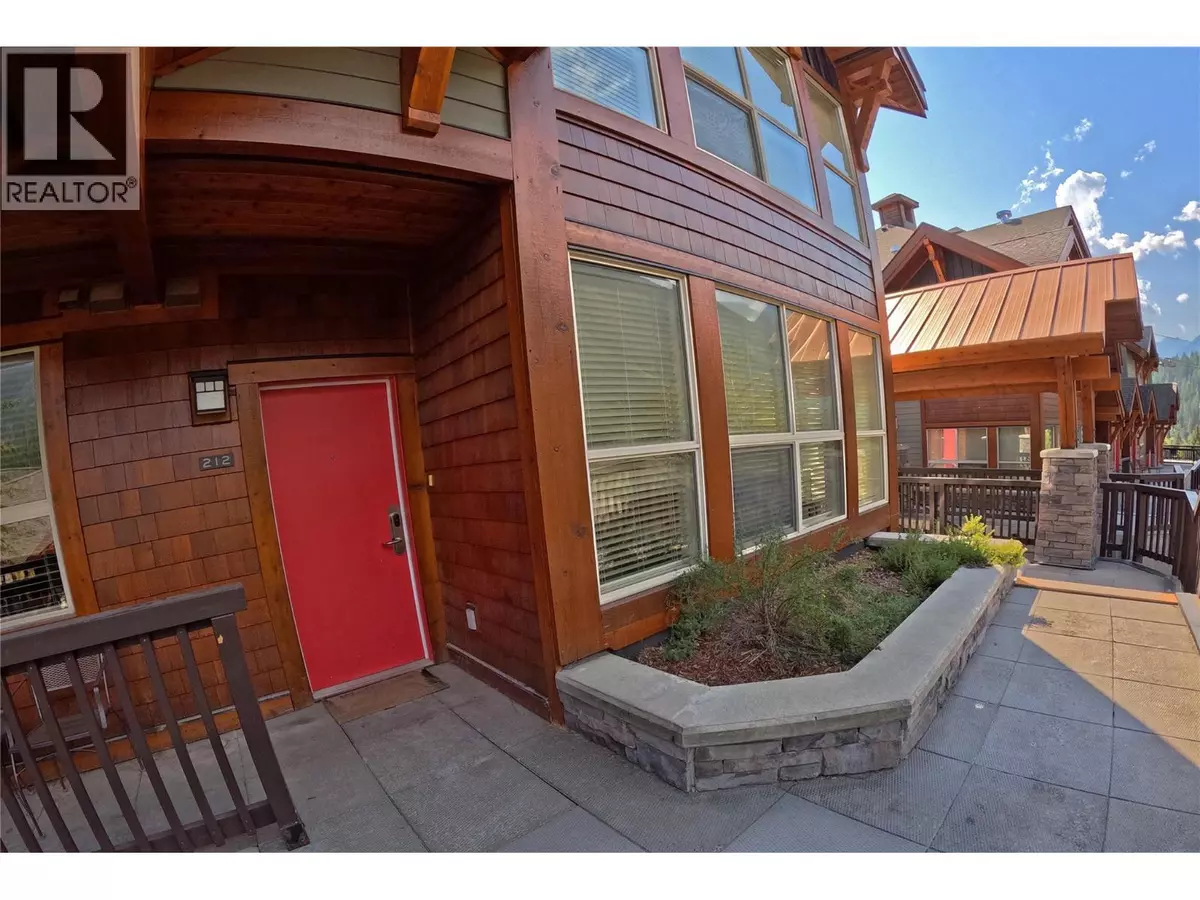
2 Beds
2 Baths
890 SqFt
2 Beds
2 Baths
890 SqFt
Key Details
Property Type Single Family Home, Townhouse
Sub Type Townhouse
Listing Status Active
Purchase Type For Sale
Square Footage 890 sqft
Price per Sqft $81
Subdivision Panorama
MLS® Listing ID 10363661
Bedrooms 2
Condo Fees $421/mo
Year Built 2006
Property Sub-Type Townhouse
Source Association of Interior REALTORS®
Property Description
Location
Province BC
Zoning Unknown
Rooms
Kitchen 1.0
Extra Room 1 Main level Measurements not available Full bathroom
Extra Room 2 Main level 10' x 10'6'' Bedroom
Extra Room 3 Main level Measurements not available Full bathroom
Extra Room 4 Main level 13' x 9' Primary Bedroom
Extra Room 5 Main level 10' x 7' Kitchen
Extra Room 6 Main level 8' x 8' Dining room
Interior
Heating Baseboard heaters, See remarks
Exterior
Parking Features No
Community Features Pets not Allowed
View Y/N No
Private Pool Yes
Building
Story 1
Sewer Municipal sewage system
Others
Ownership Strata
GET MORE INFORMATION

Agent
67 Valley Ridge Green NW. Calgary, AB. T3B 5L5, Calgary, Alberta, T3B 5L5, CAN







