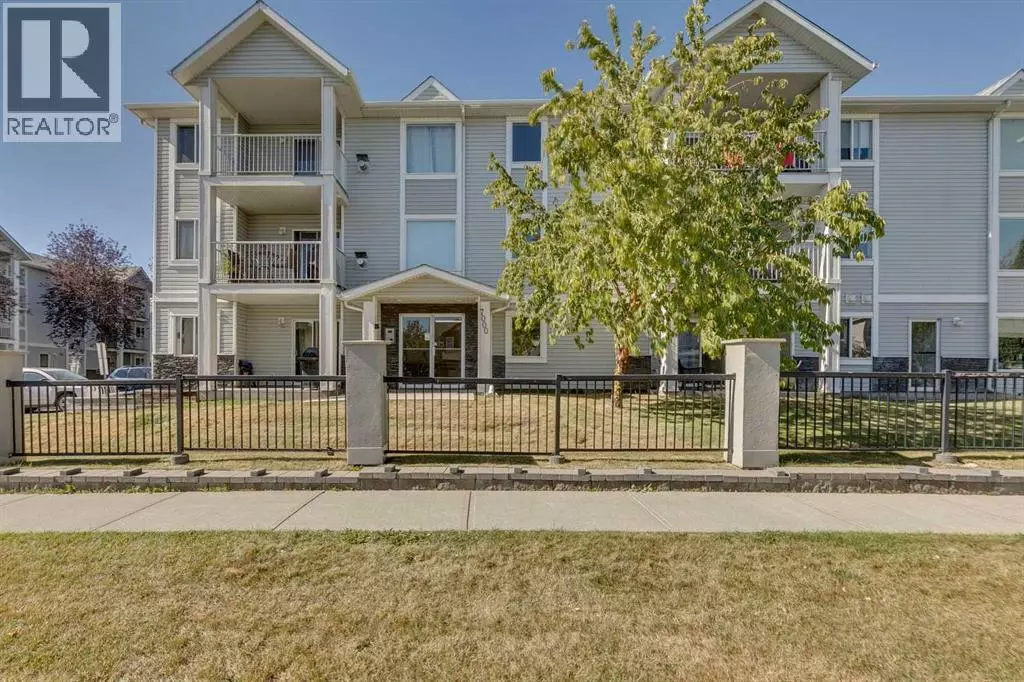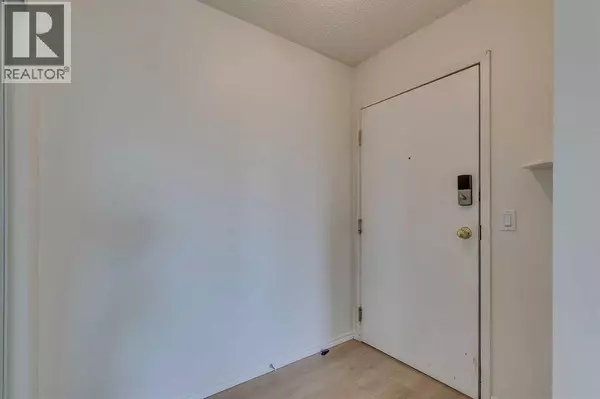
2 Beds
2 Baths
940 SqFt
2 Beds
2 Baths
940 SqFt
Key Details
Property Type Condo
Sub Type Condominium/Strata
Listing Status Active
Purchase Type For Sale
Square Footage 940 sqft
Price per Sqft $308
Subdivision Dover
MLS® Listing ID A2259499
Bedrooms 2
Condo Fees $705/mo
Year Built 2000
Property Sub-Type Condominium/Strata
Source Calgary Real Estate Board
Property Description
Location
Province AB
Rooms
Kitchen 1.0
Extra Room 1 Main level 12.00 Ft x 12.33 Ft Living room
Extra Room 2 Main level 12.83 Ft x 9.33 Ft Kitchen
Extra Room 3 Main level 5.33 Ft x 5.33 Ft Laundry room
Extra Room 4 Main level Measurements not available 4pc Bathroom
Extra Room 5 Main level 14.58 Ft x 10.50 Ft Primary Bedroom
Extra Room 6 Main level Measurements not available 4pc Bathroom
Interior
Heating Baseboard heaters
Cooling None
Flooring Carpeted
Fireplaces Number 1
Exterior
Parking Features Yes
Community Features Pets Allowed With Restrictions
View Y/N No
Total Parking Spaces 1
Private Pool No
Building
Story 3
Others
Ownership Condominium/Strata
GET MORE INFORMATION

Agent
67 Valley Ridge Green NW. Calgary, AB. T3B 5L5, Calgary, Alberta, T3B 5L5, CAN







