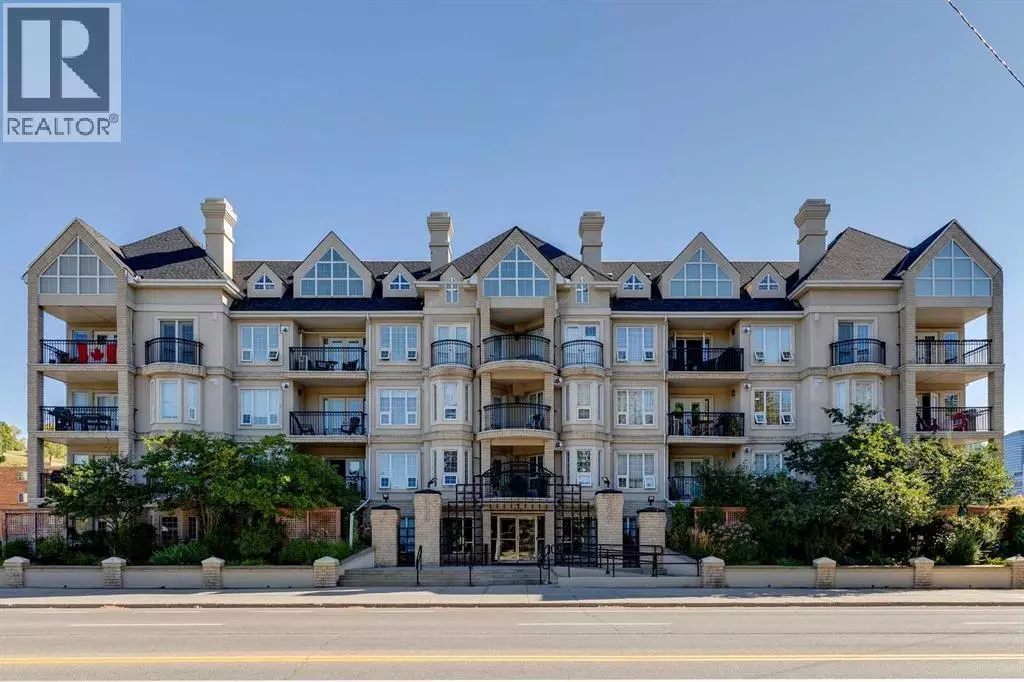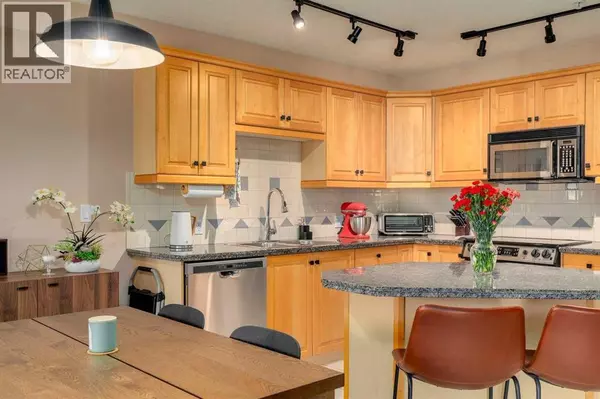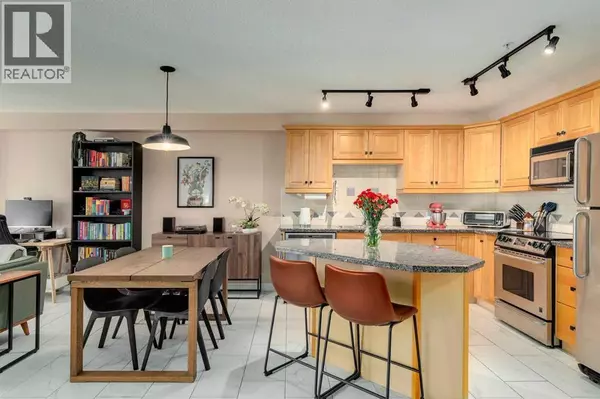
1 Bed
1 Bath
770 SqFt
1 Bed
1 Bath
770 SqFt
Key Details
Property Type Condo
Sub Type Condominium/Strata
Listing Status Active
Purchase Type For Sale
Square Footage 770 sqft
Price per Sqft $454
Subdivision Sunnyside
MLS® Listing ID A2259565
Bedrooms 1
Condo Fees $595/mo
Year Built 2001
Property Sub-Type Condominium/Strata
Source Calgary Real Estate Board
Property Description
Location
Province AB
Rooms
Kitchen 1.0
Extra Room 1 Main level 9.42 Ft x 5.33 Ft 4pc Bathroom
Extra Room 2 Main level 1.83 Ft x 11.42 Ft Primary Bedroom
Extra Room 3 Main level 9.50 Ft x 9.58 Ft Den
Extra Room 4 Main level 15.67 Ft x 6.58 Ft Dining room
Extra Room 5 Main level 15.50 Ft x 11.67 Ft Kitchen
Extra Room 6 Main level 13.25 Ft x 9.42 Ft Living room
Interior
Heating Other, Radiant heat, In Floor Heating
Cooling Wall unit
Flooring Ceramic Tile, Hardwood
Fireplaces Number 1
Exterior
Parking Features Yes
Community Features Pets Allowed With Restrictions
View Y/N No
Total Parking Spaces 1
Private Pool No
Building
Story 4
Others
Ownership Condominium/Strata
Virtual Tour https://youriguide.com/307_630_10_st_nw_calgary_ab/
GET MORE INFORMATION

Agent
67 Valley Ridge Green NW. Calgary, AB. T3B 5L5, Calgary, Alberta, T3B 5L5, CAN







