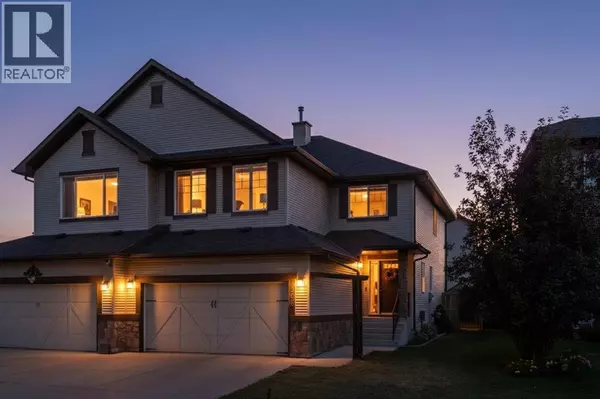
4 Beds
4 Baths
2,151 SqFt
4 Beds
4 Baths
2,151 SqFt
Open House
Sun Oct 05, 2:00pm - 4:00pm
Key Details
Property Type Single Family Home
Sub Type Freehold
Listing Status Active
Purchase Type For Sale
Square Footage 2,151 sqft
Price per Sqft $285
Subdivision Silverado
MLS® Listing ID A2259026
Bedrooms 4
Half Baths 1
Year Built 2007
Lot Size 3,487 Sqft
Acres 0.08006214
Property Sub-Type Freehold
Source Calgary Real Estate Board
Property Description
Location
Province AB
Rooms
Kitchen 1.0
Extra Room 1 Basement 9.58 Ft x 4.92 Ft 4pc Bathroom
Extra Room 2 Basement 9.58 Ft x 11.50 Ft Bedroom
Extra Room 3 Basement 24.00 Ft x 17.25 Ft Recreational, Games room
Extra Room 4 Main level 9.75 Ft x 11.33 Ft Dining room
Extra Room 5 Main level 14.83 Ft x 9.08 Ft Kitchen
Extra Room 6 Main level 13.67 Ft x 16.00 Ft Living room
Interior
Heating Forced air,
Cooling None
Flooring Carpeted, Ceramic Tile, Hardwood
Fireplaces Number 2
Exterior
Parking Features Yes
Garage Spaces 2.0
Garage Description 2
Fence Fence
View Y/N No
Total Parking Spaces 5
Private Pool No
Building
Lot Description Landscaped
Story 2
Others
Ownership Freehold
Virtual Tour https://media.calgaryrealestatephotos.ca/sites/206-silverado-range-pl-sw-calgary-ab-t2x-0b4-18629891/branded
GET MORE INFORMATION

Agent
67 Valley Ridge Green NW. Calgary, AB. T3B 5L5, Calgary, Alberta, T3B 5L5, CAN







