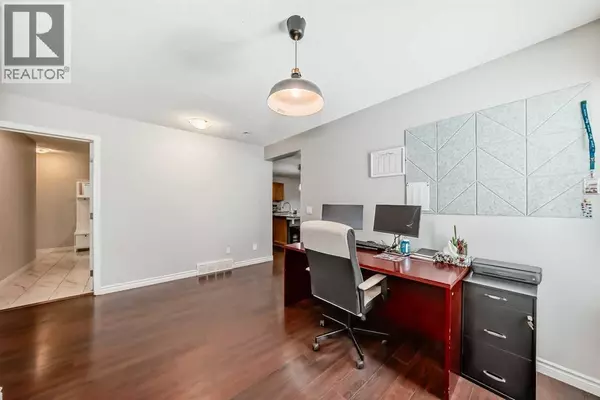
5 Beds
4 Baths
2,177 SqFt
5 Beds
4 Baths
2,177 SqFt
Key Details
Property Type Single Family Home
Sub Type Freehold
Listing Status Active
Purchase Type For Sale
Square Footage 2,177 sqft
Price per Sqft $344
Subdivision Chaparral
MLS® Listing ID A2259732
Bedrooms 5
Half Baths 1
Year Built 2005
Lot Size 4,445 Sqft
Acres 4445.5
Property Sub-Type Freehold
Source Calgary Real Estate Board
Property Description
Location
Province AB
Rooms
Kitchen 1.0
Extra Room 1 Lower level 10.08 Ft x 7.50 Ft Other
Extra Room 2 Lower level 7.25 Ft x 5.50 Ft 3pc Bathroom
Extra Room 3 Lower level 13.75 Ft x 10.83 Ft Bedroom
Extra Room 4 Main level 6.00 Ft x 6.00 Ft Other
Extra Room 5 Main level 10.42 Ft x 9.50 Ft Den
Extra Room 6 Main level 14.42 Ft x 14.00 Ft Living room
Interior
Heating Forced air
Cooling Central air conditioning
Flooring Carpeted, Laminate, Tile
Fireplaces Number 1
Exterior
Parking Features Yes
Garage Spaces 2.0
Garage Description 2
Fence Fence
Community Features Lake Privileges, Fishing
View Y/N No
Total Parking Spaces 4
Private Pool No
Building
Lot Description Lawn
Story 2
Others
Ownership Freehold
Virtual Tour https://3dtour.listsimple.com/p/XCsdNOeh
GET MORE INFORMATION

Agent
67 Valley Ridge Green NW. Calgary, AB. T3B 5L5, Calgary, Alberta, T3B 5L5, CAN







