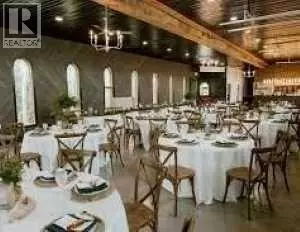
3 Beds
3 Baths
4,495 SqFt
3 Beds
3 Baths
4,495 SqFt
Key Details
Property Type Single Family Home
Sub Type Freehold
Listing Status Active
Purchase Type For Sale
Square Footage 4,495 sqft
Price per Sqft $656
MLS® Listing ID A2259655
Bedrooms 3
Half Baths 1
Year Built 2017
Lot Size 12.360 Acres
Acres 12.36
Property Sub-Type Freehold
Source Calgary Real Estate Board
Property Description
Location
Province AB
Rooms
Kitchen 1.0
Extra Room 1 Main level 23.25 Ft x 17.17 Ft Dining room
Extra Room 2 Main level 22.58 Ft x 8.00 Ft Foyer
Extra Room 3 Main level 17.17 Ft x 15.83 Ft Kitchen
Extra Room 4 Main level 33.42 Ft x 22.42 Ft Great room
Extra Room 5 Main level 17.42 Ft x 7.00 Ft Pantry
Extra Room 6 Main level 23.67 Ft x 22.17 Ft Exercise room
Interior
Heating Forced air,
Cooling Central air conditioning
Flooring Laminate, Vinyl Plank
Fireplaces Number 1
Exterior
Parking Features Yes
Garage Spaces 3.0
Garage Description 3
Fence Cross fenced, Partially fenced
Community Features Golf Course Development
View Y/N No
Total Parking Spaces 10
Private Pool No
Building
Story 2
Sewer Septic Field, Septic tank, Septic System
Others
Ownership Freehold
Virtual Tour https://listings.foothillsrealestatemedia.ca/sites/xakajee/unbranded
GET MORE INFORMATION

Agent
67 Valley Ridge Green NW. Calgary, AB. T3B 5L5, Calgary, Alberta, T3B 5L5, CAN







