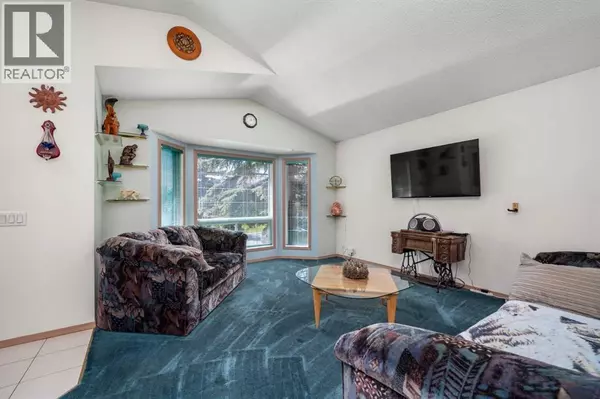
4 Beds
1 Bath
992 SqFt
4 Beds
1 Bath
992 SqFt
Key Details
Property Type Single Family Home
Sub Type Freehold
Listing Status Active
Purchase Type For Sale
Square Footage 992 sqft
Price per Sqft $453
Subdivision Martindale
MLS® Listing ID A2259837
Style 4 Level
Bedrooms 4
Year Built 1991
Lot Size 2,960 Sqft
Acres 0.06795398
Property Sub-Type Freehold
Source Calgary Real Estate Board
Property Description
Location
Province AB
Rooms
Kitchen 1.0
Extra Room 1 Second level 12.67 Ft x 11.33 Ft Primary Bedroom
Extra Room 2 Second level 9.17 Ft x 9.17 Ft Bedroom
Extra Room 3 Second level 21.58 Ft x 8.58 Ft Other
Extra Room 4 Second level Measurements not available 4pc Bathroom
Extra Room 5 Basement 21.67 Ft x 8.75 Ft Recreational, Games room
Extra Room 6 Basement 11.92 Ft x 11.50 Ft Other
Interior
Heating Forced air
Cooling None
Flooring Carpeted, Linoleum
Exterior
Parking Features No
Fence Fence
View Y/N No
Total Parking Spaces 2
Private Pool No
Building
Architectural Style 4 Level
Others
Ownership Freehold
GET MORE INFORMATION

Agent
67 Valley Ridge Green NW. Calgary, AB. T3B 5L5, Calgary, Alberta, T3B 5L5, CAN







