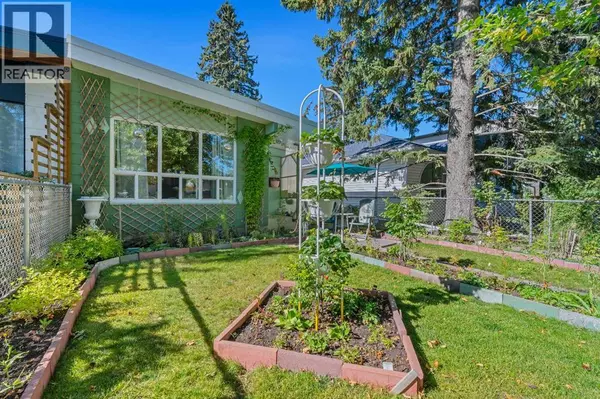
3 Beds
2 Baths
1,108 SqFt
3 Beds
2 Baths
1,108 SqFt
Key Details
Property Type Single Family Home
Sub Type Freehold
Listing Status Active
Purchase Type For Sale
Square Footage 1,108 sqft
Price per Sqft $450
Subdivision Glenbrook
MLS® Listing ID A2259985
Bedrooms 3
Half Baths 1
Year Built 1962
Lot Size 3,012 Sqft
Acres 0.069167264
Property Sub-Type Freehold
Source Calgary Real Estate Board
Property Description
Location
Province AB
Rooms
Kitchen 1.0
Extra Room 1 Second level 9.42 Ft x 12.83 Ft Bedroom
Extra Room 2 Second level 9.42 Ft x 12.92 Ft Bedroom
Extra Room 3 Basement 7.00 Ft x 7.17 Ft Laundry room
Extra Room 4 Basement 18.92 Ft x 23.83 Ft Storage
Extra Room 5 Basement 5.25 Ft x 7.83 Ft 2pc Bathroom
Extra Room 6 Basement 5.67 Ft x 11.00 Ft Furnace
Interior
Heating High-Efficiency Furnace, Forced air,
Cooling None
Flooring Hardwood, Linoleum
Exterior
Parking Features No
Fence Fence
View Y/N No
Total Parking Spaces 2
Private Pool No
Building
Lot Description Garden Area, Landscaped, Lawn
Story 1.5
Others
Ownership Freehold
GET MORE INFORMATION

Agent
67 Valley Ridge Green NW. Calgary, AB. T3B 5L5, Calgary, Alberta, T3B 5L5, CAN







