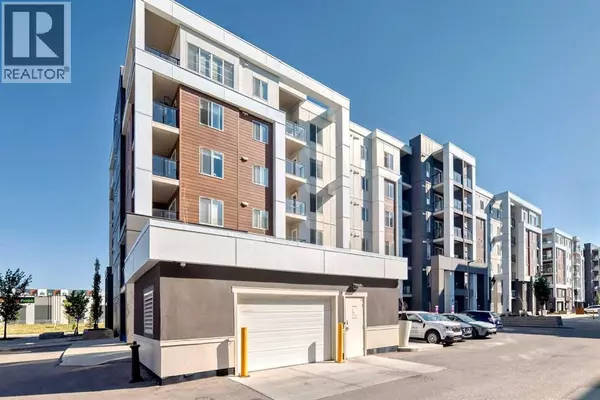
2 Beds
1 Bath
702 SqFt
2 Beds
1 Bath
702 SqFt
Key Details
Property Type Condo
Sub Type Condominium/Strata
Listing Status Active
Purchase Type For Sale
Square Footage 702 sqft
Price per Sqft $348
Subdivision Skyview Ranch
MLS® Listing ID A2260100
Bedrooms 2
Condo Fees $281/mo
Year Built 2020
Property Sub-Type Condominium/Strata
Source Calgary Real Estate Board
Property Description
Location
Province AB
Rooms
Kitchen 1.0
Extra Room 1 Main level 7.33 Ft x 3.33 Ft Other
Extra Room 2 Main level 7.83 Ft x 4.92 Ft 4pc Bathroom
Extra Room 3 Main level 11.67 Ft x 8.50 Ft Kitchen
Extra Room 4 Main level 9.25 Ft x 11.67 Ft Dining room
Extra Room 5 Main level 15.42 Ft x 9.42 Ft Living room
Extra Room 6 Main level 11.75 Ft x 9.75 Ft Primary Bedroom
Interior
Heating Baseboard heaters
Cooling None
Flooring Carpeted, Ceramic Tile, Vinyl Plank
Exterior
Parking Features Yes
Community Features Pets Allowed With Restrictions
View Y/N No
Total Parking Spaces 1
Private Pool No
Building
Story 5
Others
Ownership Condominium/Strata
GET MORE INFORMATION

Agent
67 Valley Ridge Green NW. Calgary, AB. T3B 5L5, Calgary, Alberta, T3B 5L5, CAN







