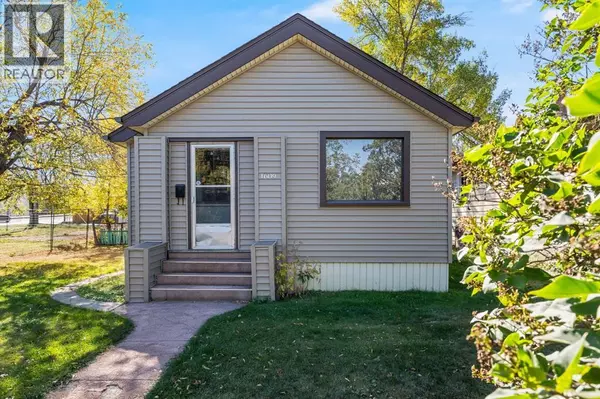
2 Beds
1 Bath
951 SqFt
2 Beds
1 Bath
951 SqFt
Key Details
Property Type Single Family Home
Sub Type Freehold
Listing Status Active
Purchase Type For Sale
Square Footage 951 sqft
Price per Sqft $841
Subdivision Hillhurst
MLS® Listing ID A2259869
Style Bungalow
Bedrooms 2
Year Built 1929
Lot Size 6,243 Sqft
Acres 0.14332113
Property Sub-Type Freehold
Source Calgary Real Estate Board
Property Description
Location
Province AB
Rooms
Kitchen 1.0
Extra Room 1 Main level 6.08 Ft x 6.33 Ft 4pc Bathroom
Extra Room 2 Main level 9.67 Ft x 11.50 Ft Bedroom
Extra Room 3 Main level 13.00 Ft x 9.92 Ft Dining room
Extra Room 4 Main level 9.58 Ft x 8.17 Ft Foyer
Extra Room 5 Main level 10.33 Ft x 9.67 Ft Kitchen
Extra Room 6 Main level 11.42 Ft x 16.92 Ft Living room
Interior
Heating Forced air,
Cooling None
Flooring Carpeted, Hardwood, Linoleum
Fireplaces Number 1
Exterior
Parking Features No
Fence Partially fenced
View Y/N No
Total Parking Spaces 1
Private Pool No
Building
Story 1
Architectural Style Bungalow
Others
Ownership Freehold
Virtual Tour https://youtube.com/shorts/ExL-BNlIfgI?feature=share
GET MORE INFORMATION

Agent
67 Valley Ridge Green NW. Calgary, AB. T3B 5L5, Calgary, Alberta, T3B 5L5, CAN







