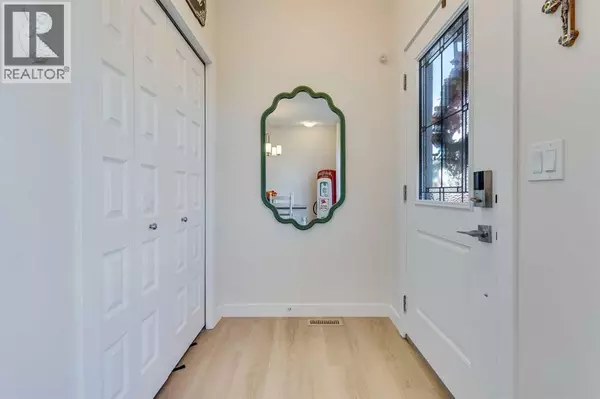
3 Beds
3 Baths
1,501 SqFt
3 Beds
3 Baths
1,501 SqFt
Open House
Sun Oct 05, 1:00pm - 3:00pm
Key Details
Property Type Townhouse
Sub Type Townhouse
Listing Status Active
Purchase Type For Sale
Square Footage 1,501 sqft
Price per Sqft $366
Subdivision Silverado
MLS® Listing ID A2255274
Bedrooms 3
Half Baths 1
Year Built 2023
Lot Size 1,959 Sqft
Acres 0.04497318
Property Sub-Type Townhouse
Source Calgary Real Estate Board
Property Description
Location
Province AB
Rooms
Kitchen 1.0
Extra Room 1 Second level 7.75 Ft x 4.92 Ft 4pc Bathroom
Extra Room 2 Second level 5.00 Ft x 10.42 Ft 5pc Bathroom
Extra Room 3 Second level 8.42 Ft x 9.92 Ft Bedroom
Extra Room 4 Second level 8.42 Ft x 9.92 Ft Bedroom
Extra Room 5 Second level 7.92 Ft x 6.25 Ft Laundry room
Extra Room 6 Second level 11.50 Ft x 11.67 Ft Primary Bedroom
Interior
Heating Forced air
Cooling None
Flooring Carpeted, Tile, Vinyl Plank
Exterior
Parking Features Yes
Garage Spaces 2.0
Garage Description 2
Fence Fence
View Y/N No
Total Parking Spaces 2
Private Pool No
Building
Lot Description Lawn
Story 2
Others
Ownership Freehold
Virtual Tour https://unbranded.youriguide.com/94_silverton_glen_gate_sw_calgary_ab/
GET MORE INFORMATION

Agent
67 Valley Ridge Green NW. Calgary, AB. T3B 5L5, Calgary, Alberta, T3B 5L5, CAN







