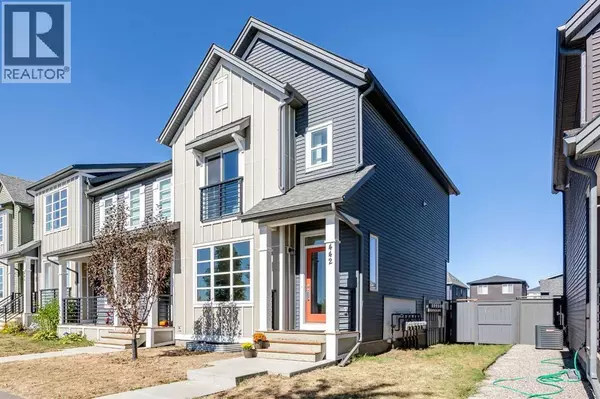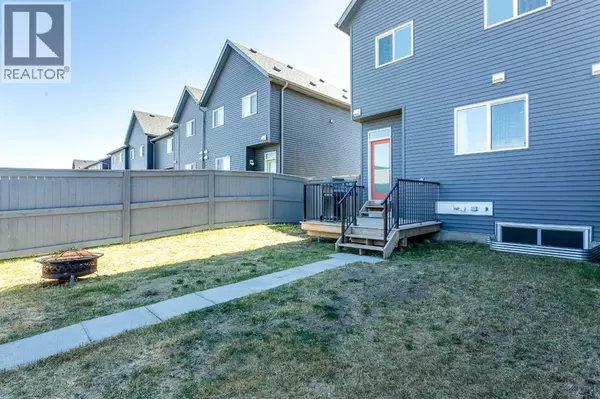
4 Beds
4 Baths
1,444 SqFt
4 Beds
4 Baths
1,444 SqFt
Key Details
Property Type Townhouse
Sub Type Townhouse
Listing Status Active
Purchase Type For Sale
Square Footage 1,444 sqft
Price per Sqft $346
Subdivision Belmont
MLS® Listing ID A2256320
Bedrooms 4
Half Baths 1
Year Built 2020
Lot Size 2,873 Sqft
Acres 0.065977134
Property Sub-Type Townhouse
Source Calgary Real Estate Board
Property Description
Location
Province AB
Rooms
Kitchen 1.0
Extra Room 1 Basement 16.00 Ft x 12.00 Ft Family room
Extra Room 2 Basement 8.00 Ft x 12.00 Ft Bedroom
Extra Room 3 Basement Measurements not available 4pc Bathroom
Extra Room 4 Main level 10.25 Ft x 12.00 Ft Kitchen
Extra Room 5 Main level 9.00 Ft x 10.00 Ft Other
Extra Room 6 Main level 16.00 Ft x 11.00 Ft Living room
Interior
Heating Forced air,
Cooling None
Flooring Carpeted, Tile, Vinyl Plank
Exterior
Parking Features No
Fence Fence
View Y/N No
Total Parking Spaces 2
Private Pool No
Building
Story 2
Others
Ownership Freehold
GET MORE INFORMATION

Agent
67 Valley Ridge Green NW. Calgary, AB. T3B 5L5, Calgary, Alberta, T3B 5L5, CAN







