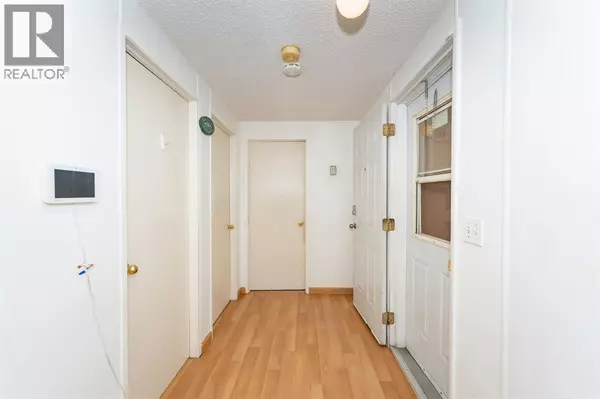
3 Beds
2 Baths
1,483 SqFt
3 Beds
2 Baths
1,483 SqFt
Key Details
Property Type Single Family Home
Listing Status Active
Purchase Type For Sale
Square Footage 1,483 sqft
Price per Sqft $120
Subdivision Monterey Park
MLS® Listing ID A2260218
Style Mobile Home
Bedrooms 3
Year Built 1993
Source Calgary Real Estate Board
Property Description
Location
Province AB
Rooms
Kitchen 1.0
Extra Room 1 Main level 5.08 Ft x 7.67 Ft 4pc Bathroom
Extra Room 2 Main level 8.00 Ft x 5.08 Ft 4pc Bathroom
Extra Room 3 Main level 9.50 Ft x 10.33 Ft Bedroom
Extra Room 4 Main level 9.42 Ft x 11.83 Ft Bedroom
Extra Room 5 Main level 14.92 Ft x 18.50 Ft Kitchen
Extra Room 6 Main level 9.08 Ft x 7.92 Ft Laundry room
Interior
Heating Forced air
Flooring Carpeted, Vinyl
Exterior
Parking Features No
Community Features Pets Allowed With Restrictions, Age Restrictions
View Y/N No
Total Parking Spaces 2
Private Pool No
Building
Story 1
Architectural Style Mobile Home
Others
Virtual Tour https://youriguide.com/69_burroughs_pl_ne_calgary_ab/
GET MORE INFORMATION

Agent
67 Valley Ridge Green NW. Calgary, AB. T3B 5L5, Calgary, Alberta, T3B 5L5, CAN







