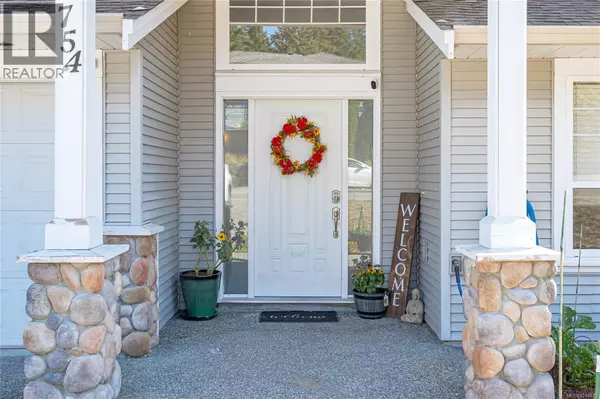
5 Beds
4 Baths
3,038 SqFt
5 Beds
4 Baths
3,038 SqFt
Key Details
Property Type Single Family Home
Sub Type Freehold
Listing Status Active
Purchase Type For Sale
Square Footage 3,038 sqft
Price per Sqft $301
Subdivision South Nanaimo
MLS® Listing ID 1014875
Bedrooms 5
Year Built 2006
Lot Size 6,490 Sqft
Acres 6490.0
Property Sub-Type Freehold
Source Vancouver Island Real Estate Board
Property Description
Location
Province BC
Zoning Residential
Rooms
Kitchen 2.0
Extra Room 1 Lower level 4-Piece Bathroom
Extra Room 2 Lower level 4-Piece Bathroom
Extra Room 3 Lower level 8'7 x 11'9 Dining room
Extra Room 4 Lower level 10'5 x 11'2 Kitchen
Extra Room 5 Lower level 11'8 x 16'0 Living room
Extra Room 6 Lower level 9'6 x 10'8 Bedroom
Interior
Heating Forced air,
Cooling None
Fireplaces Number 1
Exterior
Parking Features No
View Y/N No
Total Parking Spaces 4
Private Pool No
Others
Ownership Freehold
GET MORE INFORMATION

Agent
67 Valley Ridge Green NW. Calgary, AB. T3B 5L5, Calgary, Alberta, T3B 5L5, CAN







