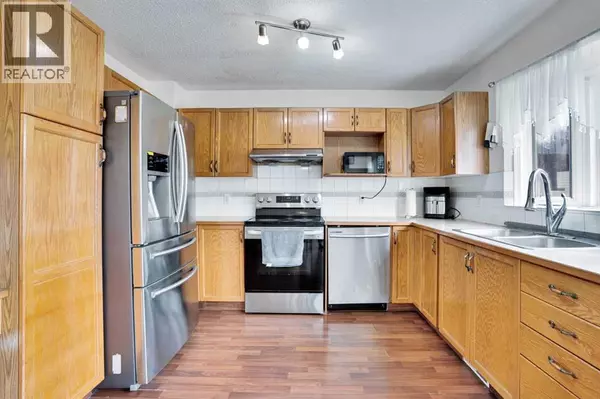
4 Beds
3 Baths
1,202 SqFt
4 Beds
3 Baths
1,202 SqFt
Key Details
Property Type Single Family Home
Sub Type Freehold
Listing Status Active
Purchase Type For Sale
Square Footage 1,202 sqft
Price per Sqft $436
Subdivision Martindale
MLS® Listing ID A2260814
Bedrooms 4
Half Baths 1
Year Built 1997
Lot Size 3,315 Sqft
Acres 0.076108456
Property Sub-Type Freehold
Source Calgary Real Estate Board
Property Description
Location
Province AB
Rooms
Kitchen 2.0
Extra Room 1 Basement 6.08 Ft x 6.83 Ft 4pc Bathroom
Extra Room 2 Basement 11.50 Ft x 10.58 Ft Bedroom
Extra Room 3 Basement 6.58 Ft x 4.33 Ft Kitchen
Extra Room 4 Basement 5.25 Ft x 4.75 Ft Laundry room
Extra Room 5 Basement 14.67 Ft x 16.08 Ft Recreational, Games room
Extra Room 6 Basement 6.17 Ft x 7.42 Ft Furnace
Interior
Heating Central heating, Forced air
Cooling None
Flooring Carpeted, Ceramic Tile, Laminate
Exterior
Parking Features Yes
Garage Spaces 2.0
Garage Description 2
Fence Fence
View Y/N No
Total Parking Spaces 3
Private Pool No
Building
Lot Description Landscaped
Story 2
Others
Ownership Freehold
Virtual Tour https://youriguide.com/137_martin_crossing_manor_ne_calgary_ab
GET MORE INFORMATION

Agent
67 Valley Ridge Green NW. Calgary, AB. T3B 5L5, Calgary, Alberta, T3B 5L5, CAN







