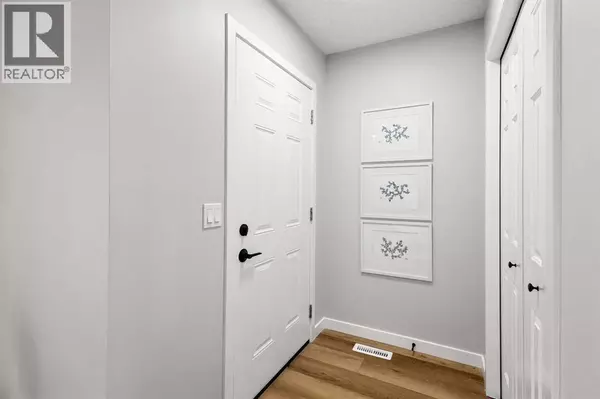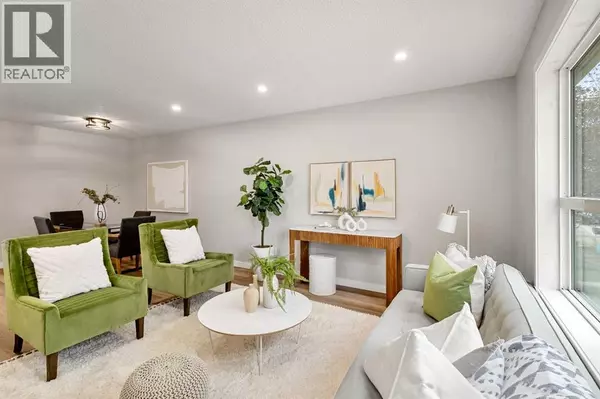
3 Beds
2 Baths
867 SqFt
3 Beds
2 Baths
867 SqFt
Key Details
Property Type Single Family Home
Sub Type Freehold
Listing Status Active
Purchase Type For Sale
Square Footage 867 sqft
Price per Sqft $599
Subdivision Applewood Park
MLS® Listing ID A2257181
Style Bungalow
Bedrooms 3
Year Built 1996
Lot Size 3,056 Sqft
Acres 3056.95
Property Sub-Type Freehold
Source Calgary Real Estate Board
Property Description
Location
Province AB
Rooms
Kitchen 2.0
Extra Room 1 Basement 15.00 Ft x 11.50 Ft Living room
Extra Room 2 Basement 9.25 Ft x 7.17 Ft Kitchen
Extra Room 3 Basement 7.75 Ft x 7.00 Ft Other
Extra Room 4 Basement 10.00 Ft x 9.75 Ft Bedroom
Extra Room 5 Basement 8.25 Ft x 4.83 Ft 4pc Bathroom
Extra Room 6 Main level 12.83 Ft x 12.42 Ft Living room
Interior
Heating Forced air
Cooling None
Flooring Vinyl Plank
Exterior
Parking Features No
Fence Fence, Partially fenced
View Y/N No
Total Parking Spaces 2
Private Pool No
Building
Story 1
Architectural Style Bungalow
Others
Ownership Freehold
GET MORE INFORMATION

Agent
67 Valley Ridge Green NW. Calgary, AB. T3B 5L5, Calgary, Alberta, T3B 5L5, CAN







