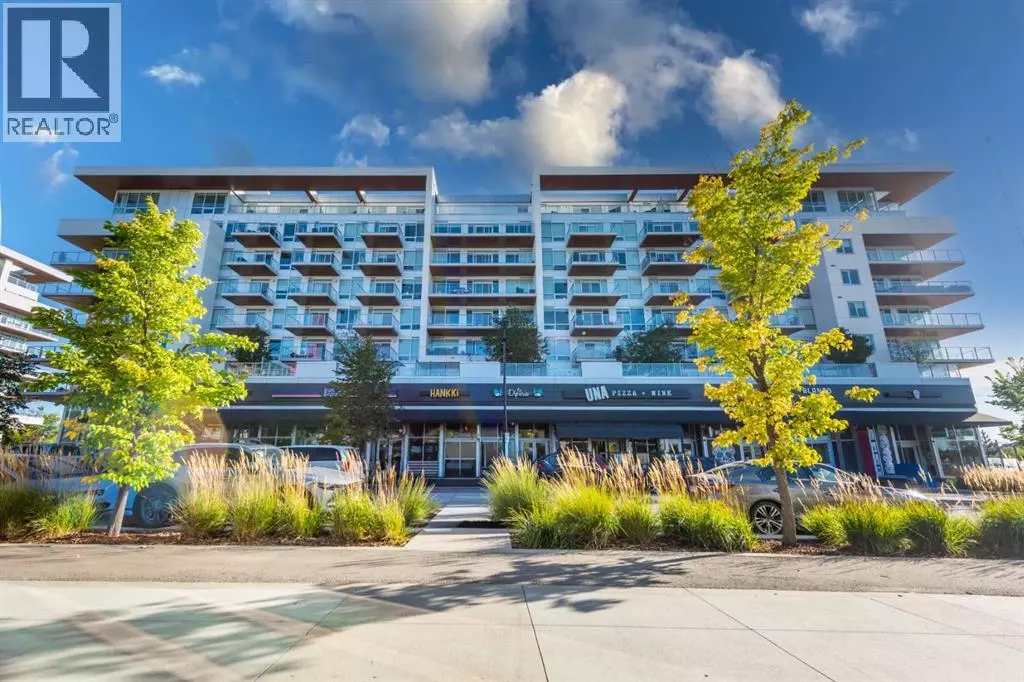
1 Bed
1 Bath
543 SqFt
1 Bed
1 Bath
543 SqFt
Key Details
Property Type Condo
Sub Type Condominium/Strata
Listing Status Active
Purchase Type For Sale
Square Footage 543 sqft
Price per Sqft $690
Subdivision West Springs
MLS® Listing ID A2259777
Bedrooms 1
Condo Fees $356/mo
Year Built 2019
Property Sub-Type Condominium/Strata
Source Calgary Real Estate Board
Property Description
Location
Province AB
Rooms
Kitchen 1.0
Extra Room 1 Main level 11.33 Ft x 9.92 Ft Living room
Extra Room 2 Main level 15.08 Ft x 8.58 Ft Primary Bedroom
Extra Room 3 Main level 4.92 Ft x 7.75 Ft 4pc Bathroom
Extra Room 4 Main level 11.92 Ft x 10.50 Ft Kitchen
Extra Room 5 Main level 5.92 Ft x 5.92 Ft Laundry room
Interior
Heating Baseboard heaters
Cooling Central air conditioning
Flooring Ceramic Tile, Vinyl Plank
Exterior
Parking Features No
Community Features Pets Allowed With Restrictions
View Y/N No
Total Parking Spaces 1
Private Pool No
Building
Story 8
Others
Ownership Condominium/Strata
Virtual Tour https://unbranded.youriguide.com/516_8505_broadcast_ave_sw_calgary_ab/
GET MORE INFORMATION

Agent
67 Valley Ridge Green NW. Calgary, AB. T3B 5L5, Calgary, Alberta, T3B 5L5, CAN







