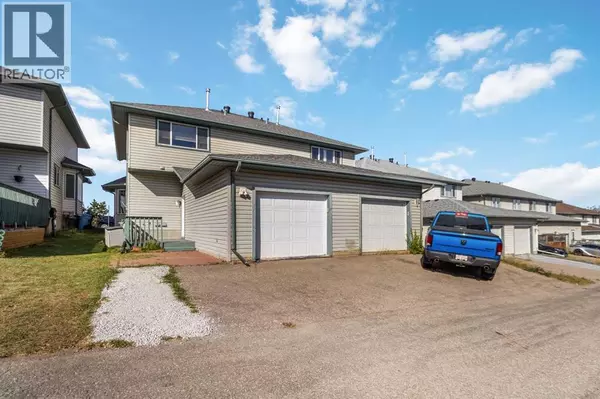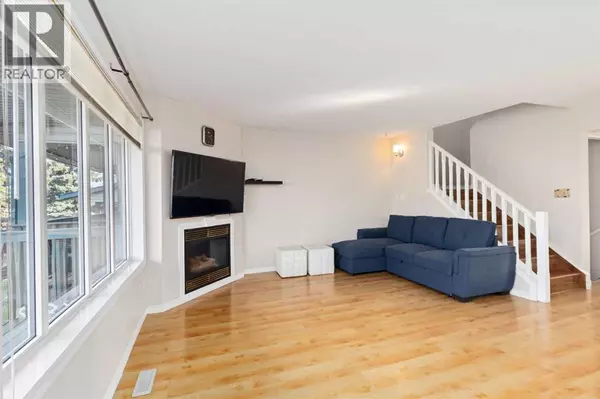
4 Beds
4 Baths
1,527 SqFt
4 Beds
4 Baths
1,527 SqFt
Key Details
Property Type Single Family Home
Sub Type Freehold
Listing Status Active
Purchase Type For Sale
Square Footage 1,527 sqft
Price per Sqft $235
Subdivision Thickwood
MLS® Listing ID A2259242
Bedrooms 4
Half Baths 1
Year Built 1997
Lot Size 2,583 Sqft
Acres 2583.96
Property Sub-Type Freehold
Source Fort McMurray REALTORS®
Property Description
Location
Province AB
Rooms
Kitchen 0.0
Extra Room 1 Basement 6.75 Ft x 4.42 Ft 3pc Bathroom
Extra Room 2 Basement 8.58 Ft x 14.75 Ft Bedroom
Extra Room 3 Main level 6.33 Ft x 5.17 Ft 2pc Bathroom
Extra Room 4 Upper Level 9.67 Ft x 4.92 Ft 4pc Bathroom
Extra Room 5 Upper Level 5.92 Ft x 11.33 Ft 4pc Bathroom
Extra Room 6 Upper Level 9.92 Ft x 12.17 Ft Bedroom
Interior
Heating Forced air,
Cooling None
Flooring Laminate, Tile
Fireplaces Number 1
Exterior
Parking Features Yes
Garage Spaces 1.0
Garage Description 1
Fence Not fenced
View Y/N No
Total Parking Spaces 1
Private Pool No
Building
Story 2
Sewer Municipal sewage system
Others
Ownership Freehold
Virtual Tour https://youriguide.com/0db0p_248_sitka_dr_fort_mcmurray_ab/
GET MORE INFORMATION

Agent
67 Valley Ridge Green NW. Calgary, AB. T3B 5L5, Calgary, Alberta, T3B 5L5, CAN







