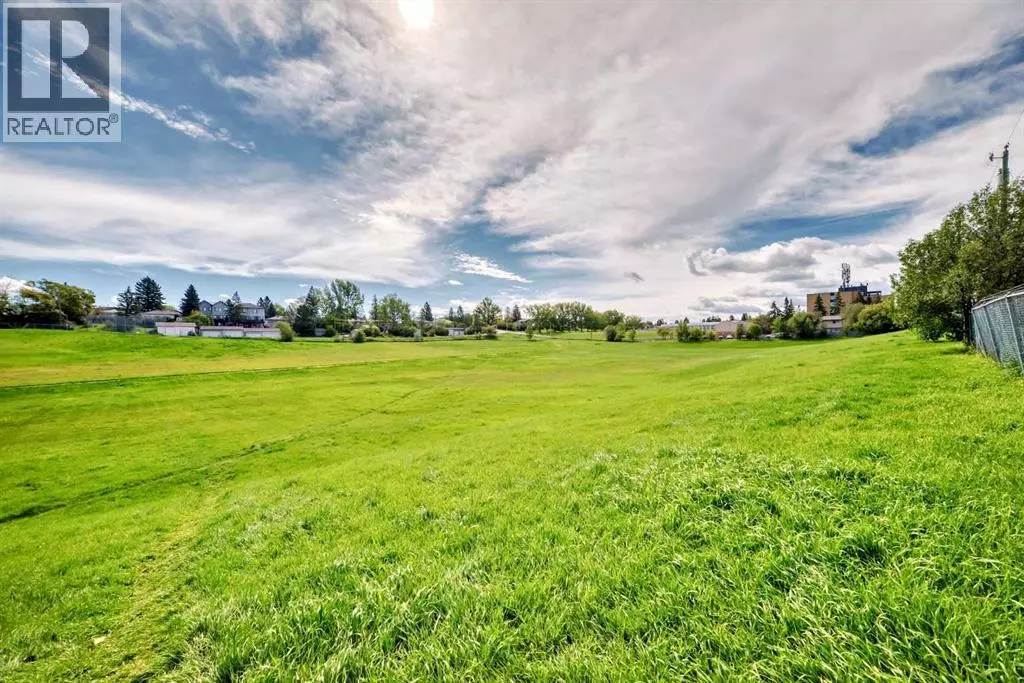
1 Bed
1 Bath
480 SqFt
1 Bed
1 Bath
480 SqFt
Key Details
Property Type Condo
Sub Type Condominium/Strata
Listing Status Active
Purchase Type For Sale
Square Footage 480 sqft
Price per Sqft $312
Subdivision Highland Park
MLS® Listing ID A2246949
Bedrooms 1
Condo Fees $303/mo
Year Built 1986
Property Sub-Type Condominium/Strata
Source Calgary Real Estate Board
Property Description
Location
Province AB
Rooms
Kitchen 1.0
Extra Room 1 Main level 4.92 Ft x 5.92 Ft Other
Extra Room 2 Main level 5.75 Ft x 7.92 Ft Kitchen
Extra Room 3 Main level 6.00 Ft x 8.42 Ft Dining room
Extra Room 4 Main level 13.17 Ft x 12.92 Ft Living room
Extra Room 5 Main level 5.00 Ft x 8.00 Ft 4pc Bathroom
Extra Room 6 Main level 8.83 Ft x 10.50 Ft Primary Bedroom
Interior
Heating Baseboard heaters
Cooling None
Flooring Carpeted, Tile
Exterior
Parking Features No
Community Features Pets Allowed With Restrictions
View Y/N No
Total Parking Spaces 1
Private Pool No
Building
Story 3
Others
Ownership Condominium/Strata
GET MORE INFORMATION

Agent
67 Valley Ridge Green NW. Calgary, AB. T3B 5L5, Calgary, Alberta, T3B 5L5, CAN







