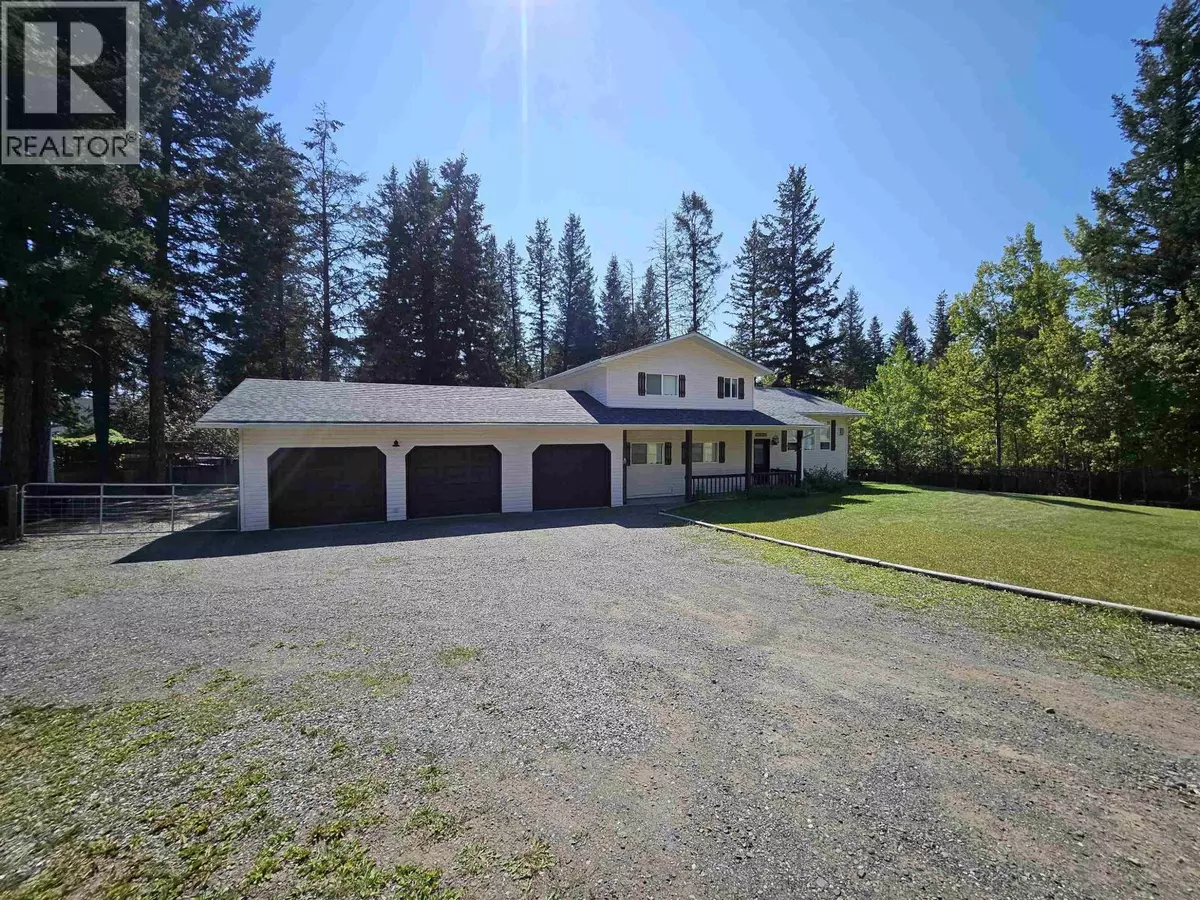
5 Beds
3 Baths
2,546 SqFt
5 Beds
3 Baths
2,546 SqFt
Key Details
Property Type Single Family Home
Sub Type Freehold
Listing Status Active
Purchase Type For Sale
Square Footage 2,546 sqft
Price per Sqft $245
MLS® Listing ID R3054785
Bedrooms 5
Year Built 1996
Lot Size 0.570 Acres
Acres 0.57
Property Sub-Type Freehold
Source BC Northern Real Estate Board
Property Description
Location
Province BC
Rooms
Kitchen 1.0
Extra Room 1 Above 14 ft , 5 in X 14 ft , 4 in Primary Bedroom
Extra Room 2 Above 11 ft X 9 ft , 1 in Bedroom 2
Extra Room 3 Basement 10 ft , 8 in X 13 ft , 9 in Bedroom 4
Extra Room 4 Basement 14 ft , 1 in X 11 ft , 6 in Bedroom 5
Extra Room 5 Basement 9 ft X 8 ft , 8 in Utility room
Extra Room 6 Basement 5 ft X 14 ft , 1 in Storage
Interior
Heating Forced air,
Fireplaces Number 1
Exterior
Parking Features Yes
Garage Spaces 3.0
Garage Description 3
View Y/N No
Roof Type Conventional
Private Pool No
Building
Story 4
Others
Ownership Freehold
GET MORE INFORMATION

Agent
67 Valley Ridge Green NW. Calgary, AB. T3B 5L5, Calgary, Alberta, T3B 5L5, CAN







