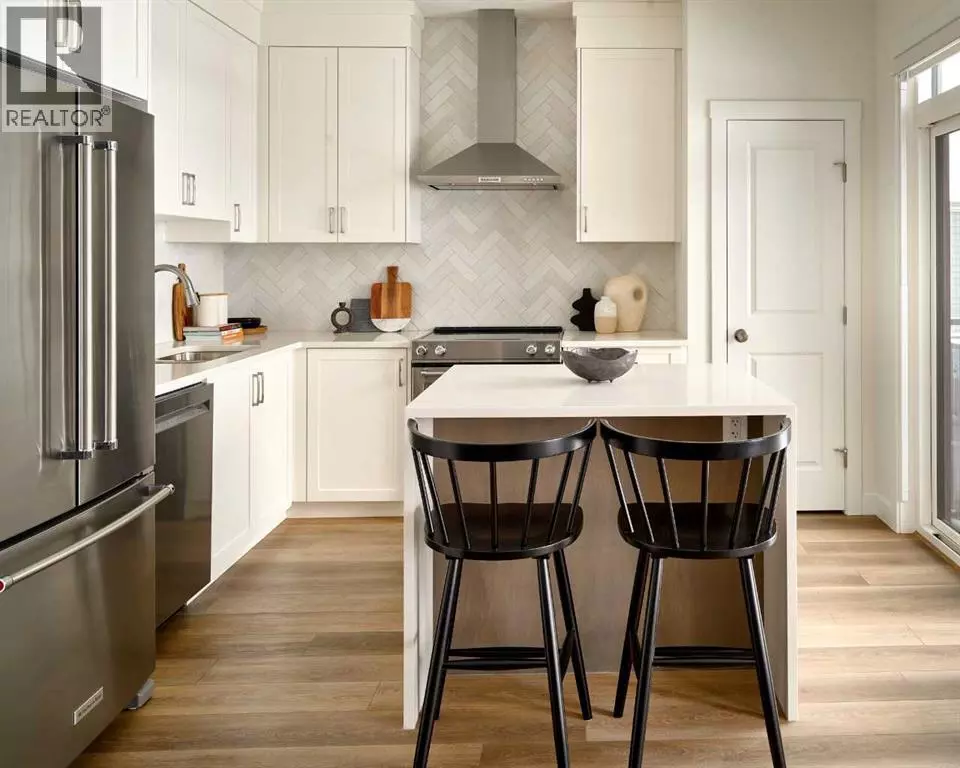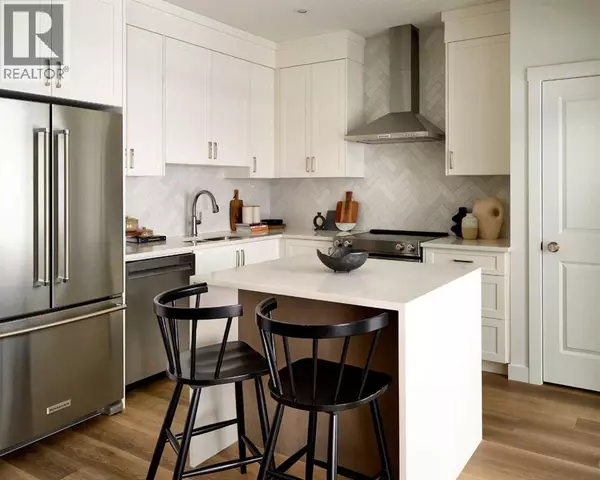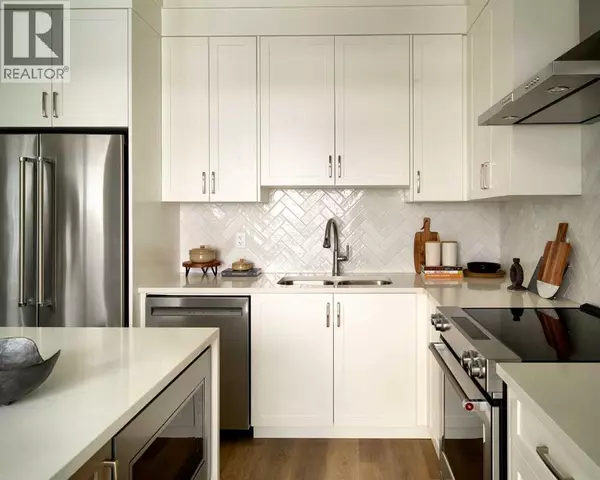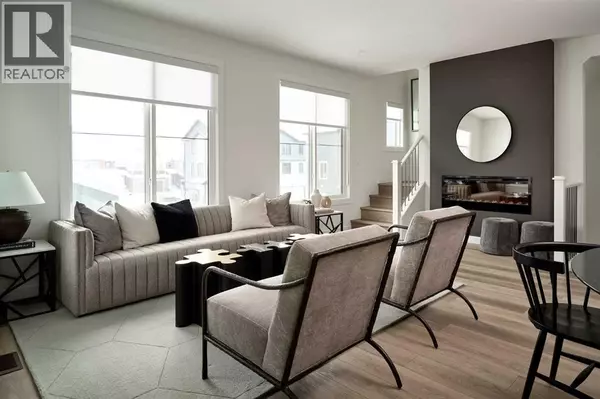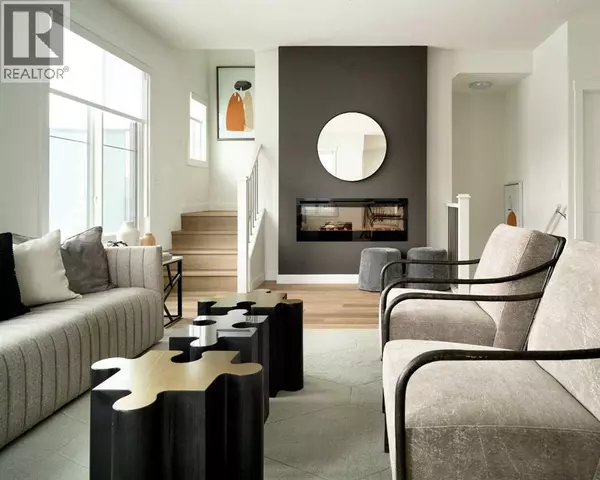
3 Beds
3 Baths
1,170 SqFt
3 Beds
3 Baths
1,170 SqFt
Key Details
Property Type Townhouse
Sub Type Townhouse
Listing Status Active
Purchase Type For Sale
Square Footage 1,170 sqft
Price per Sqft $375
Subdivision Livingston
MLS® Listing ID A2261715
Bedrooms 3
Half Baths 1
Condo Fees $300/mo
Year Built 2025
Property Sub-Type Townhouse
Source Calgary Real Estate Board
Property Description
Location
Province AB
Rooms
Kitchen 1.0
Extra Room 1 Main level 10.83 Ft x 11.83 Ft Kitchen
Extra Room 2 Main level 9.00 Ft x 8.50 Ft Dining room
Extra Room 3 Main level 15.50 Ft x 10.50 Ft Living room
Extra Room 4 Main level Measurements not available 2pc Bathroom
Extra Room 5 Upper Level 10.92 Ft x 12.17 Ft Primary Bedroom
Extra Room 6 Upper Level Measurements not available 3pc Bathroom
Interior
Heating Forced air
Cooling See Remarks
Flooring Carpeted, Tile, Vinyl
Exterior
Parking Features Yes
Garage Spaces 2.0
Garage Description 2
Fence Not fenced
Community Features Pets Allowed, Pets Allowed With Restrictions
View Y/N No
Total Parking Spaces 2
Private Pool No
Building
Story 3
Others
Ownership Condominium/Strata
GET MORE INFORMATION

Agent
67 Valley Ridge Green NW. Calgary, AB. T3B 5L5, Calgary, Alberta, T3B 5L5, CAN

