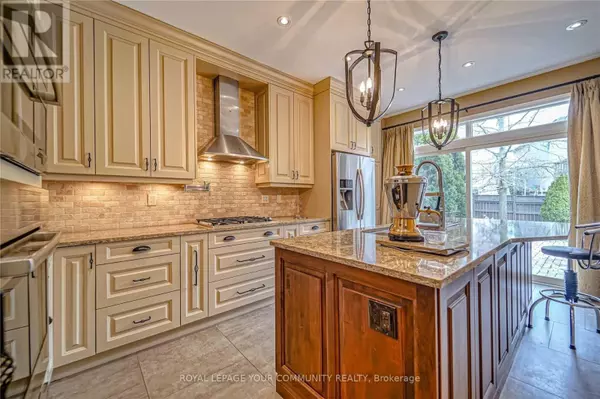
4 Beds
3 Baths
2,000 SqFt
4 Beds
3 Baths
2,000 SqFt
Key Details
Property Type Single Family Home
Sub Type Freehold
Listing Status Active
Purchase Type For Sale
Square Footage 2,000 sqft
Price per Sqft $709
Subdivision Oak Ridges
MLS® Listing ID N12441582
Bedrooms 4
Half Baths 1
Property Sub-Type Freehold
Source Toronto Regional Real Estate Board
Property Description
Location
Province ON
Rooms
Kitchen 1.0
Extra Room 1 Second level 5 m X 7.29 m Primary Bedroom
Extra Room 2 Second level 3.53 m X 3.61 m Bedroom 2
Extra Room 3 Second level 3.35 m X 3.61 m Bedroom 3
Extra Room 4 Second level 3.3 m X 4.04 m Bedroom 4
Extra Room 5 Main level 3.33 m X 5.33 m Kitchen
Extra Room 6 Main level 3.56 m X 5.46 m Family room
Interior
Heating Forced air
Cooling Central air conditioning
Flooring Hardwood, Carpeted
Exterior
Parking Features Yes
View Y/N No
Total Parking Spaces 4
Private Pool No
Building
Story 2
Sewer Sanitary sewer
Others
Ownership Freehold
GET MORE INFORMATION

Agent
67 Valley Ridge Green NW. Calgary, AB. T3B 5L5, Calgary, Alberta, T3B 5L5, CAN







