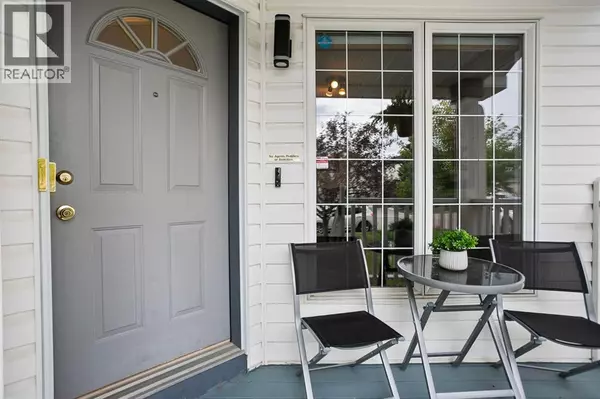
4 Beds
3 Baths
1,879 SqFt
4 Beds
3 Baths
1,879 SqFt
Open House
Sat Oct 04, 1:00pm - 4:00pm
Sun Oct 05, 1:00pm - 4:00pm
Key Details
Property Type Single Family Home
Sub Type Freehold
Listing Status Active
Purchase Type For Sale
Square Footage 1,879 sqft
Price per Sqft $405
Subdivision Tuscany
MLS® Listing ID A2261026
Bedrooms 4
Half Baths 1
Year Built 1998
Lot Size 4,101 Sqft
Acres 0.09414715
Property Sub-Type Freehold
Source Calgary Real Estate Board
Property Description
Location
Province AB
Rooms
Kitchen 1.0
Extra Room 1 Basement 25.92 Ft x 18.25 Ft Family room
Extra Room 2 Basement 12.92 Ft x 11.92 Ft Bedroom
Extra Room 3 Main level 15.25 Ft x 9.33 Ft Kitchen
Extra Room 4 Main level 17.58 Ft x 15.33 Ft Living room
Extra Room 5 Main level 13.50 Ft x 11.17 Ft Dining room
Extra Room 6 Main level 5.92 Ft x 4.92 Ft 2pc Bathroom
Interior
Heating Forced air,
Cooling Central air conditioning
Flooring Carpeted, Hardwood, Tile
Fireplaces Number 1
Exterior
Parking Features Yes
Garage Spaces 2.0
Garage Description 2
Fence Fence
View Y/N No
Total Parking Spaces 4
Private Pool No
Building
Lot Description Landscaped
Story 2
Others
Ownership Freehold
GET MORE INFORMATION

Agent
67 Valley Ridge Green NW. Calgary, AB. T3B 5L5, Calgary, Alberta, T3B 5L5, CAN







