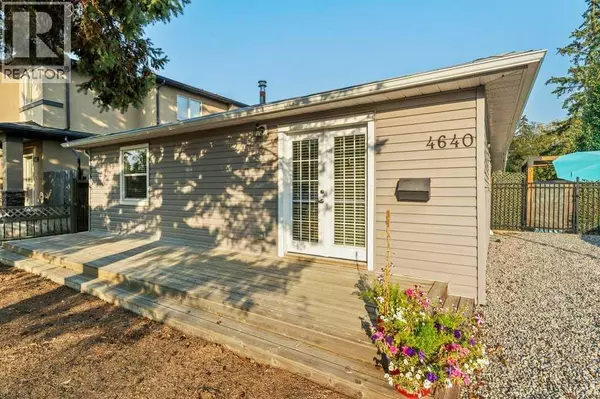
3 Beds
2 Baths
936 SqFt
3 Beds
2 Baths
936 SqFt
Key Details
Property Type Single Family Home
Sub Type Freehold
Listing Status Active
Purchase Type For Sale
Square Footage 936 sqft
Price per Sqft $694
Subdivision Bowness
MLS® Listing ID A2260635
Style Bungalow
Bedrooms 3
Year Built 1953
Lot Size 6,167 Sqft
Acres 0.14159139
Property Sub-Type Freehold
Source Calgary Real Estate Board
Property Description
Location
Province AB
Rooms
Kitchen 1.0
Extra Room 1 Lower level 5.25 Ft x 8.08 Ft 3pc Bathroom
Extra Room 2 Lower level 13.08 Ft x 8.08 Ft Bedroom
Extra Room 3 Lower level 5.42 Ft x 11.67 Ft Laundry room
Extra Room 4 Lower level 9.08 Ft x 19.50 Ft Recreational, Games room
Extra Room 5 Main level 5.08 Ft x 6.92 Ft 4pc Bathroom
Extra Room 6 Main level 9.42 Ft x 11.92 Ft Dining room
Interior
Heating Forced air
Cooling None
Flooring Carpeted, Hardwood, Laminate
Exterior
Parking Features Yes
Garage Spaces 2.0
Garage Description 2
Fence Fence
View Y/N No
Total Parking Spaces 4
Private Pool No
Building
Lot Description Landscaped
Story 1
Architectural Style Bungalow
Others
Ownership Freehold
GET MORE INFORMATION

Agent
67 Valley Ridge Green NW. Calgary, AB. T3B 5L5, Calgary, Alberta, T3B 5L5, CAN







