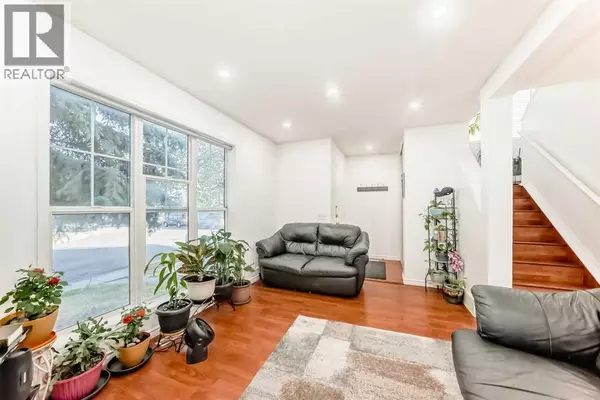
3 Beds
2 Baths
1,111 SqFt
3 Beds
2 Baths
1,111 SqFt
Key Details
Property Type Single Family Home
Sub Type Freehold
Listing Status Active
Purchase Type For Sale
Square Footage 1,111 sqft
Price per Sqft $485
Subdivision Hidden Valley
MLS® Listing ID A2261924
Bedrooms 3
Half Baths 1
Year Built 1996
Lot Size 3,369 Sqft
Acres 3369.0
Property Sub-Type Freehold
Source Calgary Real Estate Board
Property Description
Location
Province AB
Rooms
Kitchen 1.0
Extra Room 1 Second level 8.33 Ft x 10.00 Ft Bedroom
Extra Room 2 Second level 9.25 Ft x 8.50 Ft Bedroom
Extra Room 3 Second level 8.58 Ft x 4.92 Ft 4pc Bathroom
Extra Room 4 Second level 13.92 Ft x 9.83 Ft Primary Bedroom
Extra Room 5 Lower level 16.83 Ft x 17.92 Ft Recreational, Games room
Extra Room 6 Lower level 17.92 Ft x 9.25 Ft Furnace
Interior
Heating Other
Cooling None
Flooring Carpeted, Laminate, Tile
Exterior
Parking Features No
Fence Fence
View Y/N No
Total Parking Spaces 1
Private Pool No
Building
Lot Description Landscaped
Story 2
Others
Ownership Freehold
GET MORE INFORMATION

Agent
67 Valley Ridge Green NW. Calgary, AB. T3B 5L5, Calgary, Alberta, T3B 5L5, CAN







