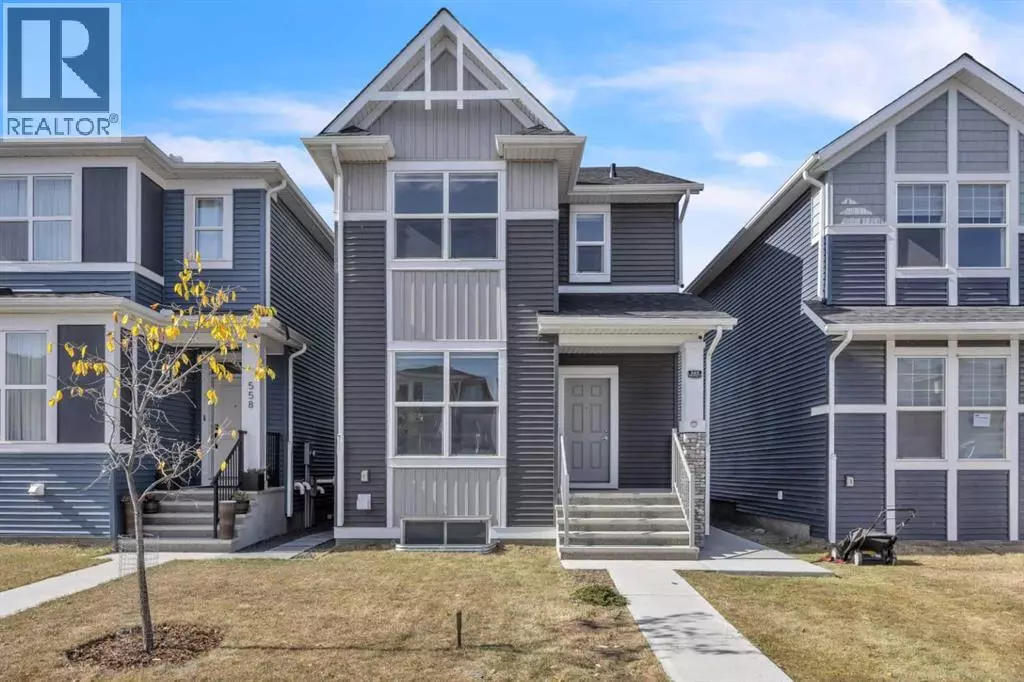
6 Beds
4 Baths
1,759 SqFt
6 Beds
4 Baths
1,759 SqFt
Key Details
Property Type Single Family Home
Sub Type Freehold
Listing Status Active
Purchase Type For Sale
Square Footage 1,759 sqft
Price per Sqft $386
Subdivision Cornerstone
MLS® Listing ID A2262054
Bedrooms 6
Year Built 2022
Lot Size 3,044 Sqft
Acres 3044.89
Property Sub-Type Freehold
Source Calgary Real Estate Board
Property Description
Location
Province AB
Rooms
Kitchen 2.0
Extra Room 1 Basement 4.92 Ft x 8.08 Ft 3pc Bathroom
Extra Room 2 Basement 10.00 Ft x 11.00 Ft Bedroom
Extra Room 3 Basement 9.42 Ft x 9.92 Ft Bedroom
Extra Room 4 Basement 14.17 Ft x 10.00 Ft Kitchen
Extra Room 5 Basement 13.33 Ft x 12.67 Ft Living room
Extra Room 6 Basement 7.08 Ft x 9.58 Ft Furnace
Interior
Heating Forced air
Cooling None
Flooring Carpeted, Tile, Vinyl
Exterior
Parking Features No
Fence Partially fenced
View Y/N No
Total Parking Spaces 4
Private Pool No
Building
Story 2
Others
Ownership Freehold
Virtual Tour https://youriguide.com/562_corner_meadows_way_ne_calgary_ab/
GET MORE INFORMATION

Agent
67 Valley Ridge Green NW. Calgary, AB. T3B 5L5, Calgary, Alberta, T3B 5L5, CAN







