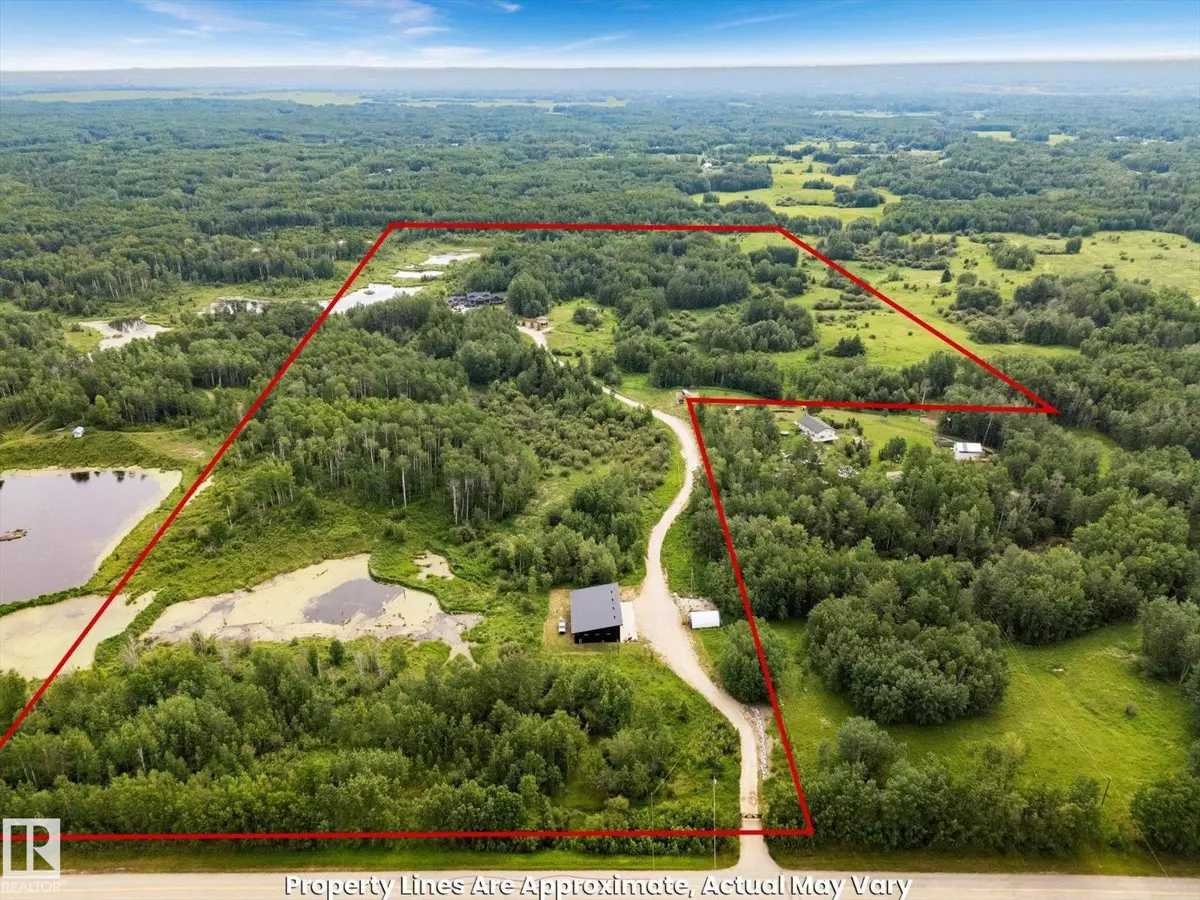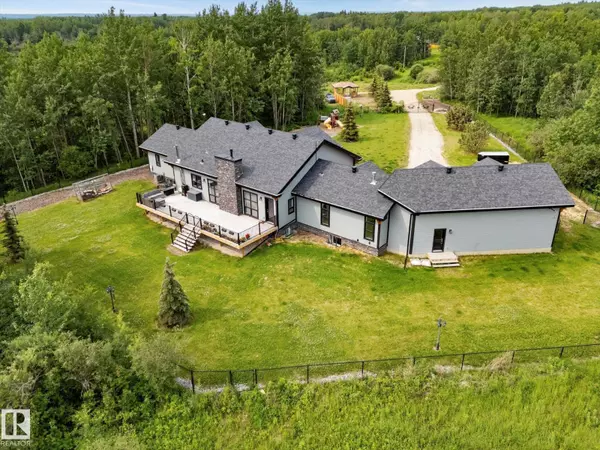
7 Beds
3 Baths
3,474 SqFt
7 Beds
3 Baths
3,474 SqFt
Key Details
Property Type Single Family Home
Listing Status Active
Purchase Type For Sale
Square Footage 3,474 sqft
Price per Sqft $489
MLS® Listing ID E4460770
Style Bungalow
Bedrooms 7
Year Built 2020
Lot Size 66.470 Acres
Acres 66.47
Source REALTORS® Association of Edmonton
Property Description
Location
Province AB
Rooms
Kitchen 1.0
Extra Room 1 Lower level 15.46 m X 6.53 m Family room
Extra Room 2 Lower level 7.96 m X 6.5 m Bedroom 5
Extra Room 3 Lower level 7.99 m X 5.3 m Media
Extra Room 4 Lower level 7.5 m X 4 m Bedroom 6
Extra Room 5 Lower level 6 m X 4.5 m Additional bedroom
Extra Room 6 Lower level Measurements not available Laundry room
Interior
Heating Forced air, Wood Stove
Cooling Central air conditioning
Fireplaces Type Woodstove
Exterior
Parking Features Yes
View Y/N No
Private Pool No
Building
Story 1
Architectural Style Bungalow
Others
Virtual Tour https://www.dropbox.com/scl/fi/nia6opp0mo02porblyvuu/Property-Video-June-2025.mp4?rlkey=fdmibcasbb6cczdz3jpr3t1sq&st=zzy67105&dl=0
GET MORE INFORMATION

Agent
67 Valley Ridge Green NW. Calgary, AB. T3B 5L5, Calgary, Alberta, T3B 5L5, CAN







