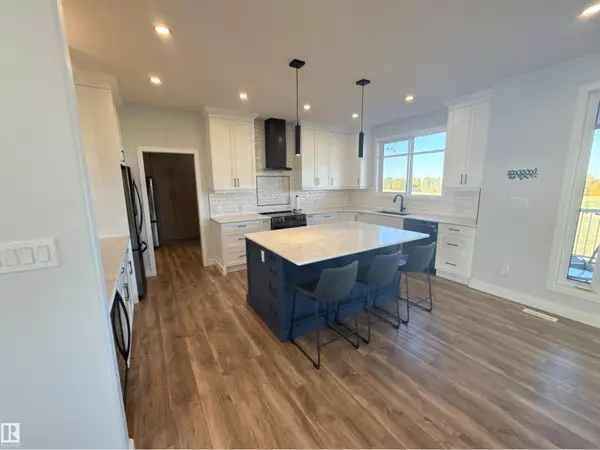
4 Beds
3 Baths
2,174 SqFt
4 Beds
3 Baths
2,174 SqFt
Key Details
Property Type Single Family Home
Listing Status Active
Purchase Type For Sale
Square Footage 2,174 sqft
Price per Sqft $588
Subdivision Brenmar Estates
MLS® Listing ID E4460872
Style Bungalow
Bedrooms 4
Year Built 2022
Lot Size 2.550 Acres
Acres 2.55
Source REALTORS® Association of Edmonton
Property Description
Location
Province AB
Rooms
Kitchen 1.0
Extra Room 1 Basement 10.4 m X 7.26 m Family room
Extra Room 2 Basement 4.76 m X 5.04 m Bedroom 3
Extra Room 3 Basement 6.4 m X 4.81 m Bedroom 4
Extra Room 4 Main level 5.72 m X 4.76 m Living room
Extra Room 5 Main level 3.86 m X 4.13 m Dining room
Extra Room 6 Main level 3.16 m X 5.42 m Kitchen
Interior
Heating Forced air, In Floor Heating
Cooling Central air conditioning
Fireplaces Type Unknown
Exterior
Parking Features Yes
Community Features Public Swimming Pool
View Y/N No
Private Pool No
Building
Story 1
Architectural Style Bungalow
Others
Virtual Tour https://my.matterport.com/show/?m=545SGsYkoke
GET MORE INFORMATION

Agent
67 Valley Ridge Green NW. Calgary, AB. T3B 5L5, Calgary, Alberta, T3B 5L5, CAN







