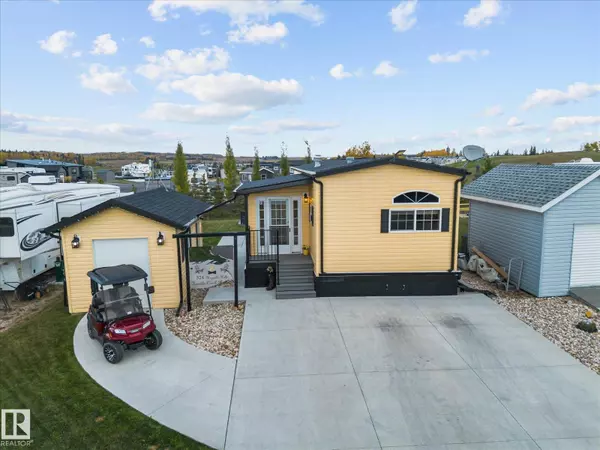
1 Bed
1 Bath
610 SqFt
1 Bed
1 Bath
610 SqFt
Key Details
Property Type Single Family Home
Listing Status Active
Purchase Type For Sale
Square Footage 610 sqft
Price per Sqft $467
Subdivision Trestle Creek Golf Resort
MLS® Listing ID E4460870
Style Bungalow
Bedrooms 1
Condo Fees $2,143/ann
Year Built 2012
Lot Size 4,356 Sqft
Acres 0.1
Source REALTORS® Association of Edmonton
Property Description
Location
Province AB
Rooms
Kitchen 1.0
Extra Room 1 Main level 3.89 m X 3.3 m Living room
Extra Room 2 Main level 2.35 m X 2.5 m Dining room
Extra Room 3 Main level 1.54 m X 3.7 m Kitchen
Extra Room 4 Main level 2.24 m X 5.5 m Primary Bedroom
Interior
Heating Forced air
Cooling Central air conditioning
Fireplaces Type Unknown
Exterior
Parking Features No
Community Features Fishing
View Y/N No
Private Pool No
Building
Story 1
Architectural Style Bungalow
Others
Virtual Tour https://youtu.be/PMp7js51uv4
GET MORE INFORMATION

Agent
67 Valley Ridge Green NW. Calgary, AB. T3B 5L5, Calgary, Alberta, T3B 5L5, CAN







