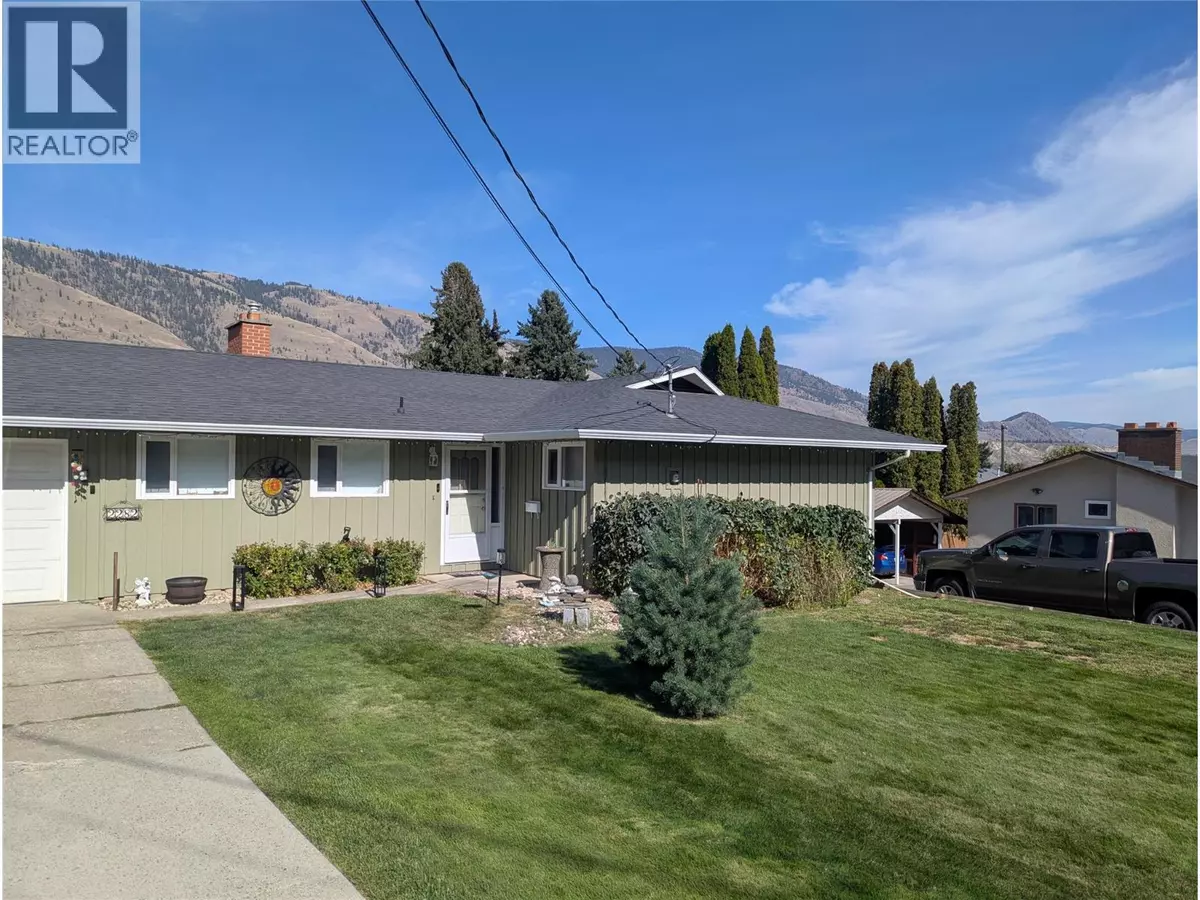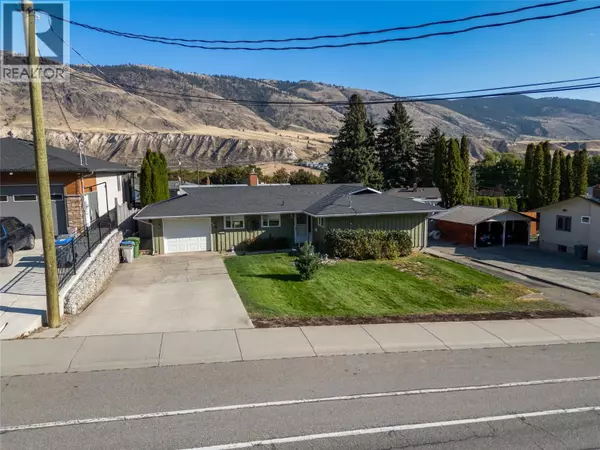
4 Beds
2 Baths
2,400 SqFt
4 Beds
2 Baths
2,400 SqFt
Key Details
Property Type Single Family Home
Sub Type Freehold
Listing Status Active
Purchase Type For Sale
Square Footage 2,400 sqft
Price per Sqft $333
Subdivision Valleyview
MLS® Listing ID 10365031
Style Bungalow
Bedrooms 4
Year Built 1968
Lot Size 7,405 Sqft
Acres 0.17
Property Sub-Type Freehold
Source Association of Interior REALTORS®
Property Description
Location
Province BC
Zoning Unknown
Rooms
Kitchen 1.0
Extra Room 1 Basement 8' x 8' 3pc Bathroom
Extra Room 2 Basement 12'3'' x 8'5'' Utility room
Extra Room 3 Basement 10'6'' x 10'6'' Bedroom
Extra Room 4 Basement 10'6'' x 9'4'' Laundry room
Extra Room 5 Basement 20' x 8'6'' Exercise room
Extra Room 6 Basement 29' x 12'6'' Family room
Interior
Heating Forced air, See remarks
Cooling Central air conditioning
Flooring Carpeted, Hardwood, Linoleum
Fireplaces Number 2
Fireplaces Type Unknown
Exterior
Parking Features Yes
Garage Spaces 4.0
Garage Description 4
Fence Fence
View Y/N No
Roof Type Unknown
Total Parking Spaces 8
Private Pool Yes
Building
Lot Description Level
Story 1
Sewer Municipal sewage system
Architectural Style Bungalow
Others
Ownership Freehold
GET MORE INFORMATION

Agent
67 Valley Ridge Green NW. Calgary, AB. T3B 5L5, Calgary, Alberta, T3B 5L5, CAN







